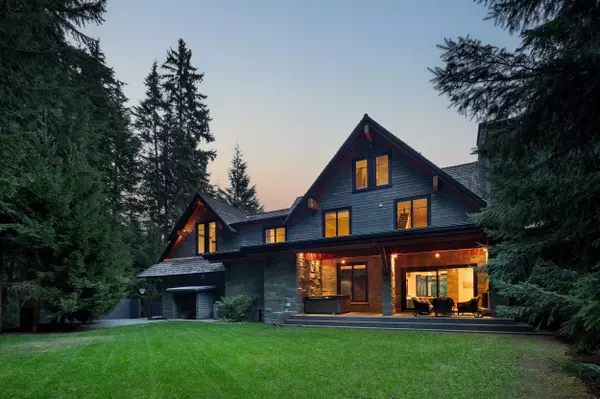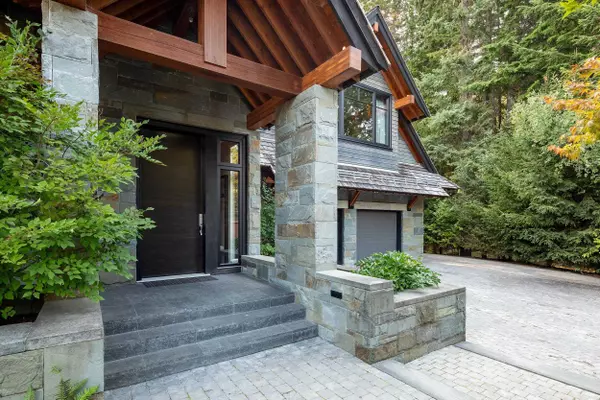5 Beds
5 Baths
3,498 SqFt
5 Beds
5 Baths
3,498 SqFt
Key Details
Property Type Single Family Home
Sub Type House/Single Family
Listing Status Active
Purchase Type For Sale
Square Footage 3,498 sqft
Price per Sqft $2,998
Subdivision Whistler Cay Estates
MLS Listing ID R2814491
Style 2 Storey
Bedrooms 5
Full Baths 4
Half Baths 1
Abv Grd Liv Area 1,622
Total Fin. Sqft 3498
Year Built 2009
Annual Tax Amount $27,093
Tax Year 2022
Lot Size 0.254 Acres
Acres 0.25
Property Description
Location
Province BC
Community Whistler Cay Estates
Area Whistler
Zoning RS1
Rooms
Other Rooms Bedroom
Basement Part
Kitchen 1
Separate Den/Office N
Interior
Interior Features ClthWsh/Dryr/Frdg/Stve/DW, Drapes/Window Coverings, Fireplace Insert, Garage Door Opener, Hot Tub Spa/Swirlpool, Hot Water Dispenser, Security System, Smoke Alarm, Sprinkler - Inground
Heating Forced Air, Heat Pump, Natural Gas
Fireplaces Number 3
Fireplaces Type Natural Gas, Wood
Heat Source Forced Air, Heat Pump, Natural Gas
Exterior
Exterior Feature Balcny(s) Patio(s) Dck(s)
Parking Features Garage; Double, Open
Garage Spaces 2.0
View Y/N Yes
View Surrounding Mountains
Roof Type Wood
Total Parking Spaces 5
Building
Dwelling Type House/Single Family
Story 2
Sewer City/Municipal
Water City/Municipal
Structure Type Frame - Wood
Others
Tax ID 007-060-157
Ownership Freehold NonStrata
Energy Description Forced Air,Heat Pump,Natural Gas

"My job is to find and attract mastery-based agents to the office, protect the culture, and make sure everyone is happy! "
1126 Austin Ave, Coquitlam, British Columbia, V3K3P5, CAN






