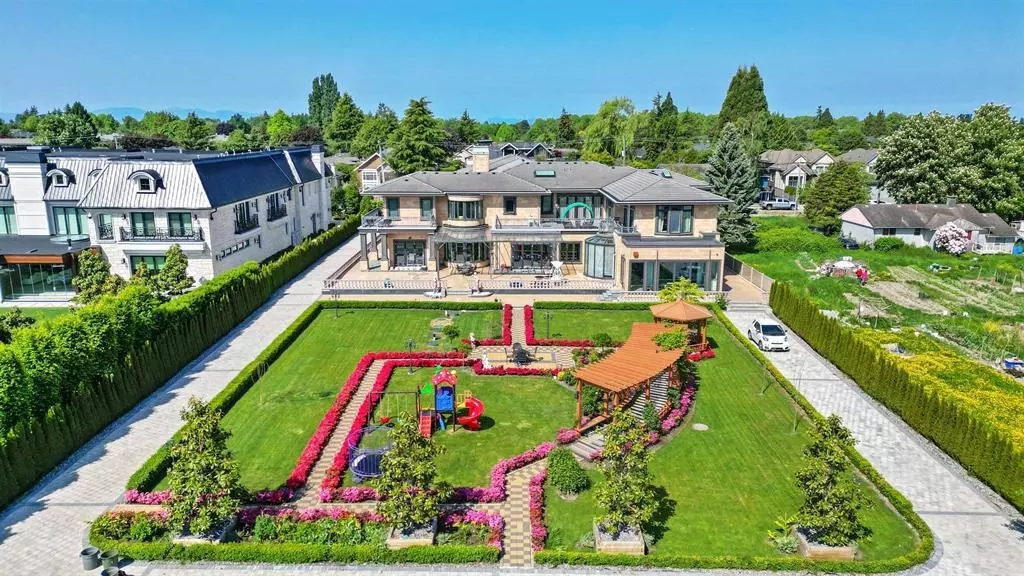
8 Beds
11 Baths
15,562 SqFt
8 Beds
11 Baths
15,562 SqFt
Key Details
Property Type Single Family Home
Sub Type House/Single Family
Listing Status Active
Purchase Type For Sale
Square Footage 15,562 sqft
Price per Sqft $827
Subdivision Gilmore
MLS Listing ID R2851929
Style 2 Storey
Bedrooms 8
Full Baths 9
Half Baths 2
Abv Grd Liv Area 8,763
Total Fin. Sqft 15562
Year Built 2019
Annual Tax Amount $27,766
Tax Year 2023
Lot Size 1.461 Acres
Acres 1.46
Property Description
Location
Province BC
Community Gilmore
Area Richmond
Zoning AG1
Rooms
Other Rooms Media Room
Basement None
Kitchen 2
Separate Den/Office N
Interior
Heating Radiant
Fireplaces Number 2
Fireplaces Type Natural Gas
Heat Source Radiant
Exterior
Exterior Feature Balcony(s), Fenced Yard, Rooftop Deck
Garage Other
Garage Spaces 6.0
Amenities Available Air Cond./Central, Elevator, Garden, In Suite Laundry, Playground, Pool; Indoor
View Y/N Yes
View Garden View
Roof Type Other
Lot Frontage 132.0
Lot Depth 482.0
Total Parking Spaces 12
Building
Dwelling Type House/Single Family
Story 2
Sewer Septic
Water City/Municipal
Structure Type Frame - Wood,Other
Others
Restrictions No Restrictions
Tax ID 011-345-055
Ownership Freehold NonStrata
Energy Description Radiant


"My job is to find and attract mastery-based agents to the office, protect the culture, and make sure everyone is happy! "
1126 Austin Ave, Coquitlam, British Columbia, V3K3P5, CAN






