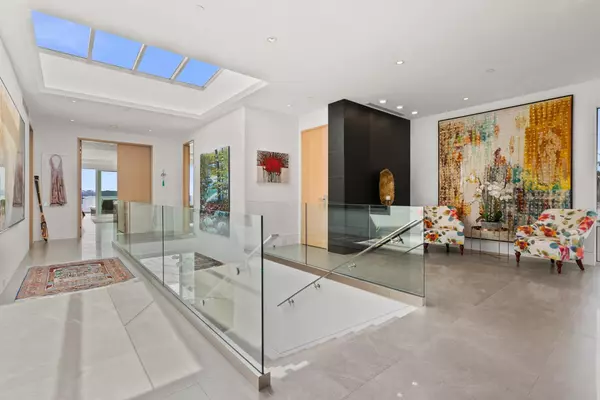4 Beds
6 Baths
5,602 SqFt
4 Beds
6 Baths
5,602 SqFt
Key Details
Property Type Single Family Home
Sub Type House/Single Family
Listing Status Active
Purchase Type For Sale
Square Footage 5,602 sqft
Price per Sqft $3,568
Subdivision West Bay
MLS Listing ID R2864548
Style 3 Storey
Bedrooms 4
Full Baths 5
Half Baths 1
Abv Grd Liv Area 2,665
Total Fin. Sqft 5602
Year Built 2014
Annual Tax Amount $62,838
Tax Year 2022
Lot Size 0.292 Acres
Acres 0.29
Property Description
Location
Province BC
Community West Bay
Area West Vancouver
Zoning RS-4
Rooms
Other Rooms Storage
Basement None
Kitchen 2
Separate Den/Office N
Interior
Interior Features Air Conditioning, ClthWsh/Dryr/Frdg/Stve/DW, Microwave, Range Top, Refrigerator, Security System, Wine Cooler
Heating Natural Gas, Radiant
Fireplaces Number 2
Fireplaces Type Natural Gas
Heat Source Natural Gas, Radiant
Exterior
Exterior Feature Balcny(s) Patio(s) Dck(s), Fenced Yard
Parking Features Add. Parking Avail., Garage; Double
Garage Spaces 2.0
Amenities Available Air Cond./Central, Pool; Outdoor, Storage, Swirlpool/Hot Tub
View Y/N Yes
View Waterfront
Roof Type Other
Lot Frontage 44.0
Lot Depth 269.0
Total Parking Spaces 4
Building
Dwelling Type House/Single Family
Story 3
Sewer City/Municipal
Water City/Municipal
Structure Type Concrete,Frame - Wood
Others
Tax ID 006-551-602
Ownership Freehold NonStrata
Energy Description Natural Gas,Radiant

"My job is to find and attract mastery-based agents to the office, protect the culture, and make sure everyone is happy! "
1126 Austin Ave, Coquitlam, British Columbia, V3K3P5, CAN






