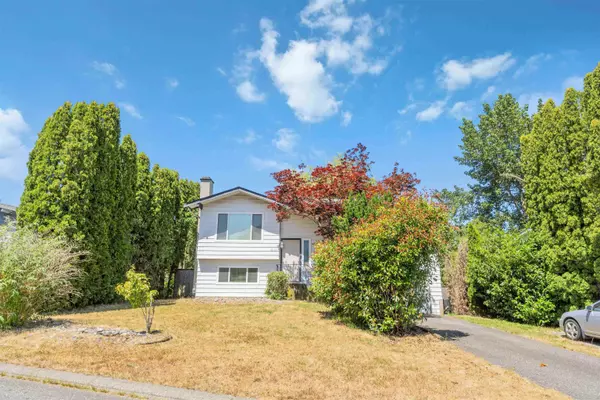
4 Beds
2 Baths
1,930 SqFt
4 Beds
2 Baths
1,930 SqFt
Key Details
Property Type Single Family Home
Sub Type House/Single Family
Listing Status Active
Purchase Type For Sale
Square Footage 1,930 sqft
Price per Sqft $543
Subdivision Abbotsford West
MLS Listing ID R2904983
Style 2 Storey w/Bsmt.
Bedrooms 4
Full Baths 2
Abv Grd Liv Area 1,050
Total Fin. Sqft 1930
Year Built 1977
Annual Tax Amount $4,677
Tax Year 2023
Lot Size 6,700 Sqft
Acres 0.15
Property Description
Location
Province BC
Community Abbotsford West
Area Abbotsford
Zoning RS3-I
Rooms
Other Rooms Kitchen
Basement Full, Fully Finished, Separate Entry
Kitchen 2
Separate Den/Office N
Interior
Heating Forced Air, Natural Gas
Heat Source Forced Air, Natural Gas
Exterior
Exterior Feature Balcny(s) Patio(s) Dck(s), Fenced Yard
Parking Features Add. Parking Avail., Garage; Single
Roof Type Asphalt
Lot Frontage 60.0
Lot Depth 112.0
Building
Dwelling Type House/Single Family
Story 2
Sewer City/Municipal
Water City/Municipal
Structure Type Frame - Wood
Others
Tax ID 001-662-678
Ownership Freehold NonStrata
Energy Description Forced Air,Natural Gas


"My job is to find and attract mastery-based agents to the office, protect the culture, and make sure everyone is happy! "
1126 Austin Ave, Coquitlam, British Columbia, V3K3P5, CAN






