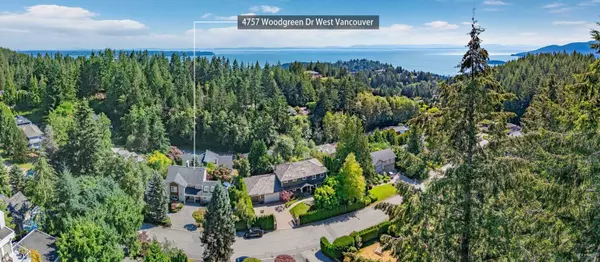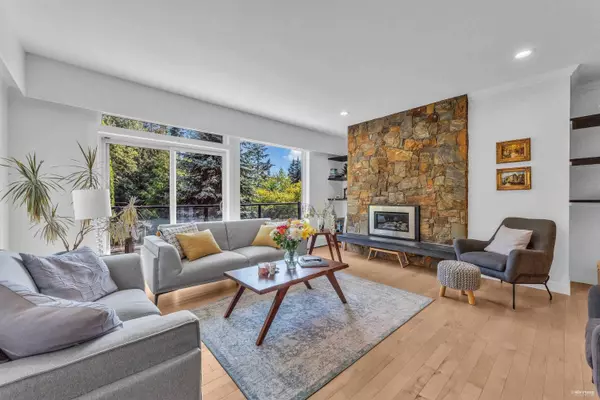6 Beds
4 Baths
5,228 SqFt
6 Beds
4 Baths
5,228 SqFt
Key Details
Property Type Single Family Home
Sub Type House/Single Family
Listing Status Active
Purchase Type For Sale
Square Footage 5,228 sqft
Price per Sqft $703
Subdivision Cypress Park Estates
MLS Listing ID R2912571
Style 2 Storey w/Bsmt.
Bedrooms 6
Full Baths 4
Abv Grd Liv Area 1,942
Total Fin. Sqft 5228
Year Built 1982
Annual Tax Amount $6,526
Tax Year 2022
Lot Size 0.276 Acres
Acres 0.28
Property Description
Location
Province BC
Community Cypress Park Estates
Area West Vancouver
Zoning RS3
Rooms
Other Rooms Walk-In Closet
Basement Full, Fully Finished, Separate Entry
Kitchen 1
Separate Den/Office N
Interior
Interior Features Air Conditioning, ClthWsh/Dryr/Frdg/Stve/DW, Fireplace Insert, Garage Door Opener, Pantry, Security System
Heating Baseboard, Heat Pump, Natural Gas
Fireplaces Number 3
Fireplaces Type Natural Gas
Heat Source Baseboard, Heat Pump, Natural Gas
Exterior
Exterior Feature Balcny(s) Patio(s) Dck(s)
Parking Features Garage; Double, Open
Garage Spaces 2.0
View Y/N Yes
View PARTIAL WATER VIEW
Roof Type Asphalt
Lot Frontage 118.0
Lot Depth 108.0
Total Parking Spaces 5
Building
Dwelling Type House/Single Family
Story 3
Sewer City/Municipal
Water City/Municipal
Structure Type Frame - Wood
Others
Tax ID 007-138-032
Ownership Freehold NonStrata
Energy Description Baseboard,Heat Pump,Natural Gas

"My job is to find and attract mastery-based agents to the office, protect the culture, and make sure everyone is happy! "
1126 Austin Ave, Coquitlam, British Columbia, V3K3P5, CAN






