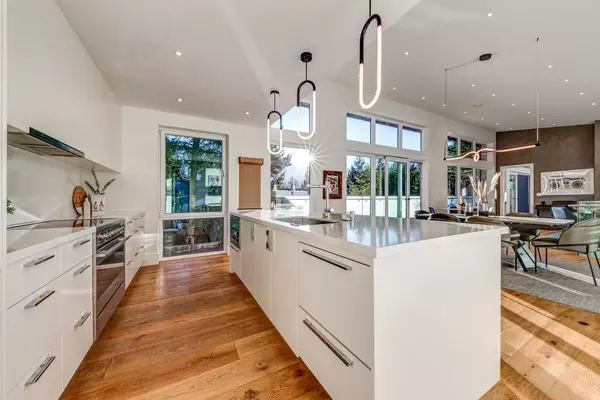5 Beds
6 Baths
3,522 SqFt
5 Beds
6 Baths
3,522 SqFt
Key Details
Property Type Single Family Home
Sub Type House/Single Family
Listing Status Active
Purchase Type For Sale
Square Footage 3,522 sqft
Price per Sqft $1,389
Subdivision Alpine Meadows
MLS Listing ID R2921585
Style 2 Storey
Bedrooms 5
Full Baths 4
Half Baths 2
Abv Grd Liv Area 1,524
Total Fin. Sqft 3522
Year Built 2021
Annual Tax Amount $14,816
Tax Year 2023
Lot Size 0.264 Acres
Acres 0.26
Property Description
Location
Province BC
Community Alpine Meadows
Area Whistler
Zoning RI1
Rooms
Other Rooms Kitchen
Basement None
Kitchen 2
Separate Den/Office N
Interior
Interior Features Air Conditioning, ClthWsh/Dryr/Frdg/Stve/DW, Hot Tub Spa/Swirlpool, Microwave, Smoke Alarm, Storage Shed, Vaulted Ceiling, Wet Bar, Wine Cooler
Heating Electric, Natural Gas, Radiant
Fireplaces Number 2
Fireplaces Type Natural Gas, Wood
Heat Source Electric, Natural Gas, Radiant
Exterior
Exterior Feature Balcny(s) Patio(s) Dck(s)
Parking Features Carport; Single, Garage; Double, Open
Garage Spaces 3.0
View Y/N Yes
View Wedge & Surrounding Mountains
Roof Type Metal,Torch-On
Total Parking Spaces 8
Building
Dwelling Type House/Single Family
Story 2
Sewer City/Municipal
Water City/Municipal
Structure Type Frame - Wood
Others
Tax ID 008-744-211
Ownership Freehold NonStrata
Energy Description Electric,Natural Gas,Radiant

"My job is to find and attract mastery-based agents to the office, protect the culture, and make sure everyone is happy! "
1126 Austin Ave, Coquitlam, British Columbia, V3K3P5, CAN






