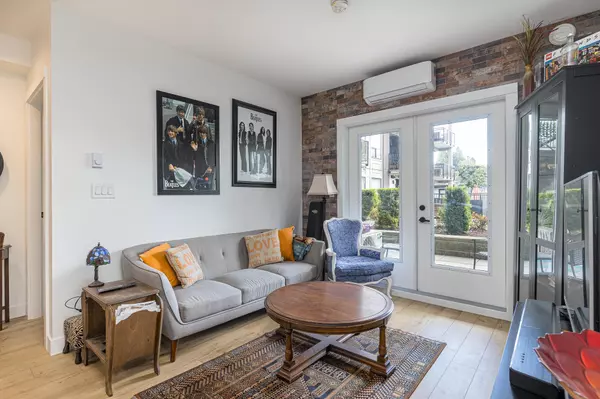
2 Beds
2 Baths
871 SqFt
2 Beds
2 Baths
871 SqFt
Key Details
Property Type Condo
Sub Type Apartment/Condo
Listing Status Active
Purchase Type For Sale
Square Footage 871 sqft
Price per Sqft $654
Subdivision Central Abbotsford
MLS Listing ID R2924622
Style 1 Storey
Bedrooms 2
Full Baths 2
Maintenance Fees $336
Abv Grd Liv Area 871
Total Fin. Sqft 871
Rental Info 100
Year Built 2020
Annual Tax Amount $2,114
Tax Year 2023
Property Description
Location
Province BC
Community Central Abbotsford
Area Abbotsford
Building/Complex Name UPPER MONTROSE
Zoning C7
Rooms
Basement None
Kitchen 1
Separate Den/Office N
Interior
Interior Features Air Conditioning, ClthWsh/Dryr/Frdg/Stve/DW, Drapes/Window Coverings, Smoke Alarm, Sprinkler - Fire
Heating Baseboard
Heat Source Baseboard
Exterior
Exterior Feature Balcony(s)
Parking Features Garage; Underground
Garage Spaces 1.0
Amenities Available Elevator, Garden, In Suite Laundry, Playground
Roof Type Asphalt
Total Parking Spaces 1
Building
Dwelling Type Apartment/Condo
Story 1
Sewer City/Municipal
Water City/Municipal
Locker No
Unit Floor 213
Structure Type Frame - Wood
Others
Restrictions Pets Allowed w/Rest.
Tax ID 031-213-090
Ownership Freehold Strata
Energy Description Baseboard
Pets Allowed 2


"My job is to find and attract mastery-based agents to the office, protect the culture, and make sure everyone is happy! "
1126 Austin Ave, Coquitlam, British Columbia, V3K3P5, CAN






