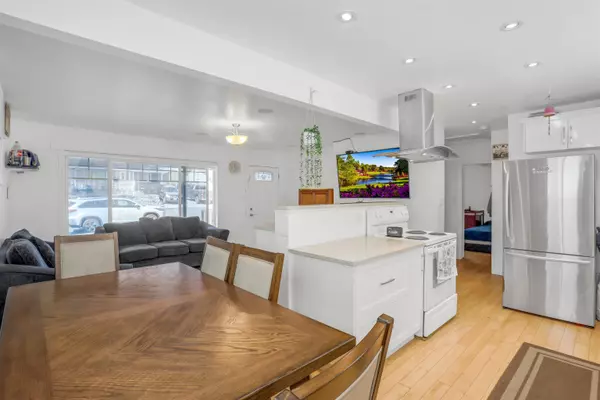
3 Beds
2 Baths
1,632 SqFt
3 Beds
2 Baths
1,632 SqFt
Key Details
Property Type Single Family Home
Sub Type House/Single Family
Listing Status Active
Purchase Type For Sale
Square Footage 1,632 sqft
Price per Sqft $612
Subdivision Central Abbotsford
MLS Listing ID R2927446
Style Rancher/Bungalow w/Bsmt.
Bedrooms 3
Full Baths 2
Abv Grd Liv Area 816
Total Fin. Sqft 1632
Year Built 1957
Annual Tax Amount $3,858
Tax Year 2024
Lot Size 5,564 Sqft
Acres 0.13
Property Description
Location
Province BC
Community Central Abbotsford
Area Abbotsford
Zoning RS3
Rooms
Other Rooms Bedroom
Basement Fully Finished, Separate Entry
Kitchen 2
Separate Den/Office N
Interior
Heating Baseboard
Heat Source Baseboard
Exterior
Exterior Feature Balcny(s) Patio(s) Dck(s)
Parking Features RV Parking Avail.
Amenities Available None
Roof Type Metal
Lot Frontage 52.0
Lot Depth 107.0
Building
Dwelling Type House/Single Family
Story 2
Sewer City/Municipal
Water Community
Structure Type Frame - Wood
Others
Tax ID 001-866-079
Ownership Freehold NonStrata
Energy Description Baseboard


"My job is to find and attract mastery-based agents to the office, protect the culture, and make sure everyone is happy! "
1126 Austin Ave, Coquitlam, British Columbia, V3K3P5, CAN






