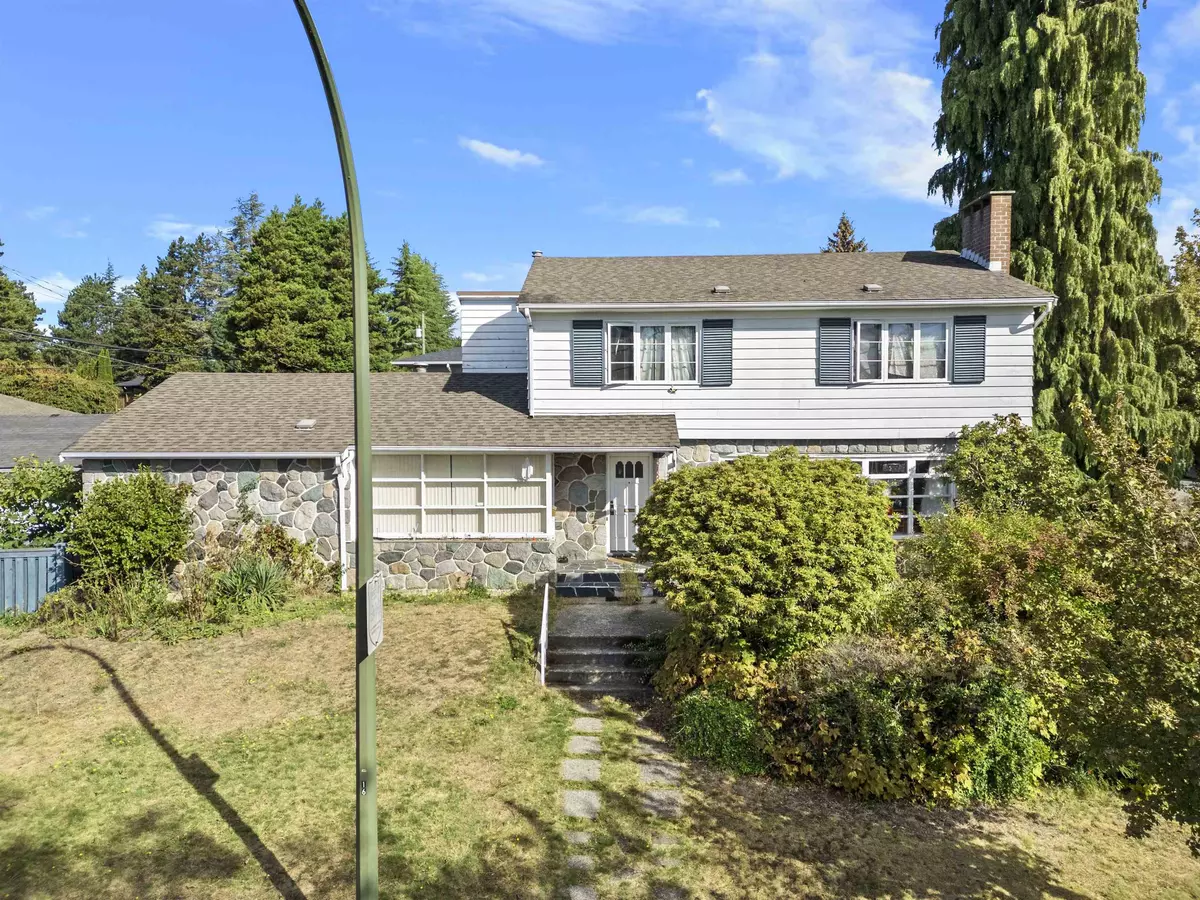6 Beds
4 Baths
3,603 SqFt
6 Beds
4 Baths
3,603 SqFt
Key Details
Property Type Single Family Home
Sub Type House/Single Family
Listing Status Active
Purchase Type For Sale
Square Footage 3,603 sqft
Price per Sqft $999
Subdivision South Cambie
MLS Listing ID R2928248
Style 2 Storey w/Bsmt.
Bedrooms 6
Full Baths 3
Half Baths 1
Abv Grd Liv Area 1,841
Total Fin. Sqft 3603
Year Built 1959
Annual Tax Amount $13,137
Tax Year 2024
Lot Size 6,383 Sqft
Acres 0.15
Property Description
Location
Province BC
Community South Cambie
Area Vancouver West
Zoning R1-1
Rooms
Other Rooms Living Room
Basement Fully Finished
Kitchen 1
Separate Den/Office Y
Interior
Interior Features ClthWsh/Dryr/Frdg/Stve/DW
Heating Forced Air
Fireplaces Number 3
Fireplaces Type Natural Gas
Heat Source Forced Air
Exterior
Exterior Feature Fenced Yard
Parking Features Garage; Double
Garage Spaces 2.0
Amenities Available None
Roof Type Asphalt
Lot Frontage 53.2
Lot Depth 119.99
Total Parking Spaces 4
Building
Dwelling Type House/Single Family
Story 3
Sewer City/Municipal
Water City/Municipal
Structure Type Frame - Wood
Others
Tax ID 009-527-320
Ownership Freehold NonStrata
Energy Description Forced Air

"My job is to find and attract mastery-based agents to the office, protect the culture, and make sure everyone is happy! "
1126 Austin Ave, Coquitlam, British Columbia, V3K3P5, CAN






