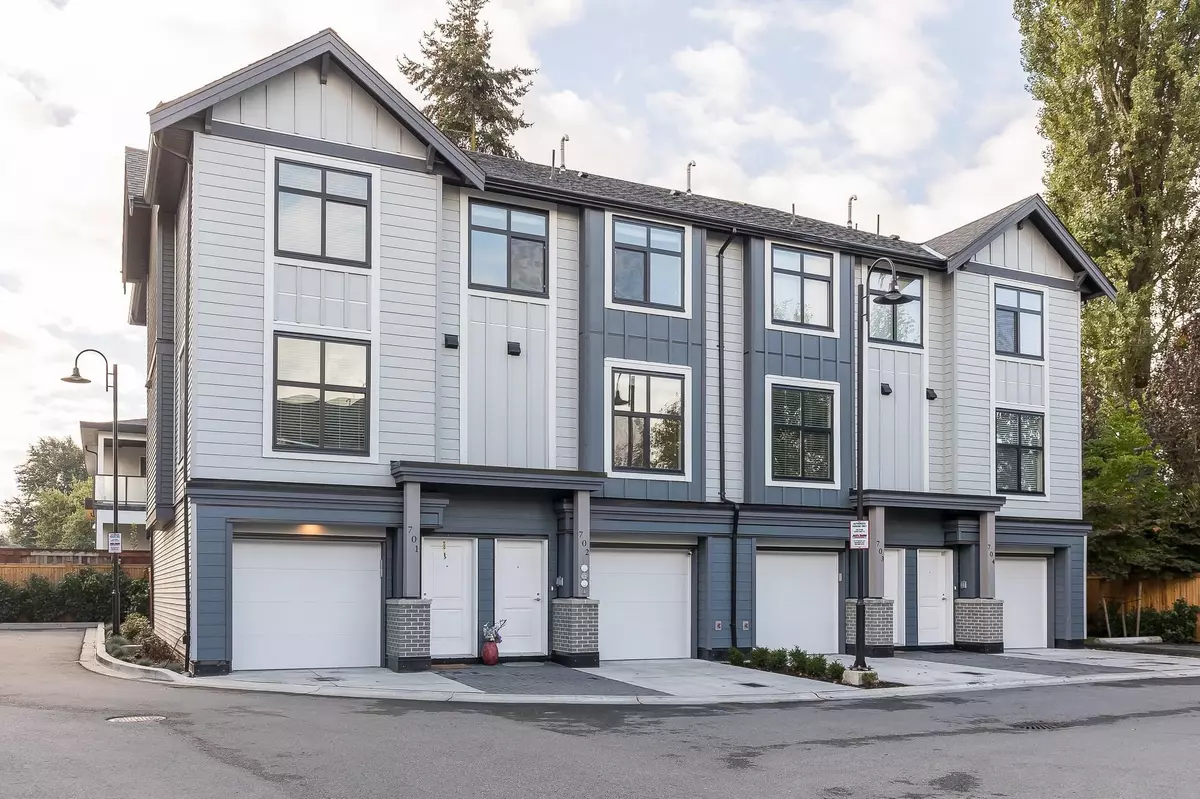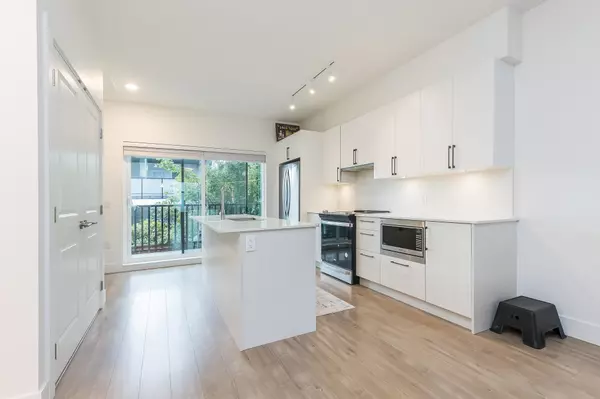
3 Beds
3 Baths
1,287 SqFt
3 Beds
3 Baths
1,287 SqFt
Key Details
Property Type Townhouse
Sub Type Townhouse
Listing Status Active
Purchase Type For Sale
Square Footage 1,287 sqft
Price per Sqft $594
Subdivision Central Abbotsford
MLS Listing ID R2930025
Style 2 Storey w/Bsmt.,3 Storey
Bedrooms 3
Full Baths 2
Half Baths 1
Maintenance Fees $245
Abv Grd Liv Area 585
Total Fin. Sqft 1287
Rental Info 100
Year Built 2022
Annual Tax Amount $2,803
Tax Year 2024
Property Description
Location
Province BC
Community Central Abbotsford
Area Abbotsford
Building/Complex Name McKenzie Mews
Zoning RM60
Rooms
Other Rooms Foyer
Basement None
Kitchen 1
Separate Den/Office N
Interior
Interior Features ClthWsh/Dryr/Frdg/Stve/DW, Security - Roughed In
Heating Baseboard, Electric
Fireplaces Number 1
Fireplaces Type Electric
Heat Source Baseboard, Electric
Exterior
Exterior Feature Balcny(s) Patio(s) Dck(s), Fenced Yard
Parking Features Grge/Double Tandem, Other, Visitor Parking
Garage Spaces 2.0
Amenities Available None
View Y/N No
Roof Type Asphalt
Total Parking Spaces 2
Building
Dwelling Type Townhouse
Story 3
Sewer City/Municipal
Water City/Municipal
Locker No
Unit Floor 702
Structure Type Frame - Wood
Others
Restrictions No Restrictions
Tax ID 031-745-661
Ownership Freehold Strata
Energy Description Baseboard,Electric
Pets Allowed 2


"My job is to find and attract mastery-based agents to the office, protect the culture, and make sure everyone is happy! "
1126 Austin Ave, Coquitlam, British Columbia, V3K3P5, CAN






