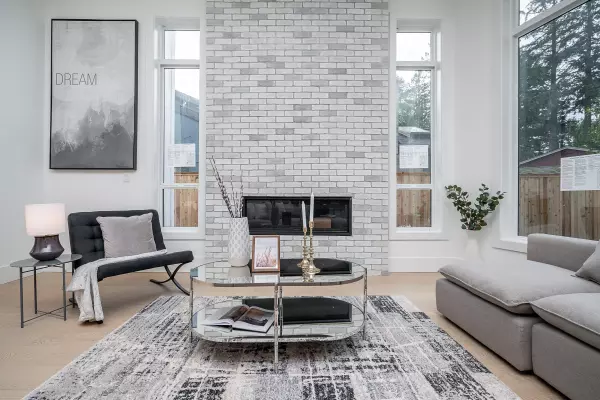5 Beds
4 Baths
2,734 SqFt
5 Beds
4 Baths
2,734 SqFt
Key Details
Property Type Single Family Home
Sub Type House/Single Family
Listing Status Active
Purchase Type For Sale
Square Footage 2,734 sqft
Price per Sqft $895
Subdivision Beach Grove
MLS Listing ID R2932487
Style 2 Storey
Bedrooms 5
Full Baths 3
Half Baths 1
Abv Grd Liv Area 1,472
Total Fin. Sqft 2734
Year Built 2024
Annual Tax Amount $4,502
Tax Year 2023
Lot Size 5,888 Sqft
Acres 0.14
Property Description
Location
Province BC
Community Beach Grove
Area Tsawwassen
Building/Complex Name Beach Grove
Zoning RD3
Rooms
Basement None
Kitchen 1
Separate Den/Office N
Interior
Interior Features Air Conditioning, ClthWsh/Dryr/Frdg/Stve/DW, Garage Door Opener, Microwave, Security System, Vacuum - Built In, Wine Cooler
Heating Hot Water, Natural Gas, Radiant
Fireplaces Number 1
Fireplaces Type Natural Gas
Heat Source Hot Water, Natural Gas, Radiant
Exterior
Exterior Feature Fenced Yard
Parking Features Garage; Double
Garage Spaces 2.0
Amenities Available In Suite Laundry
Roof Type Asphalt
Lot Frontage 65.0
Total Parking Spaces 4
Building
Dwelling Type House/Single Family
Story 2
Sewer City/Municipal
Water City/Municipal
Structure Type Frame - Wood
Others
Tax ID 002-180-154
Ownership Freehold NonStrata
Energy Description Hot Water,Natural Gas,Radiant

"My job is to find and attract mastery-based agents to the office, protect the culture, and make sure everyone is happy! "
1126 Austin Ave, Coquitlam, British Columbia, V3K3P5, CAN






