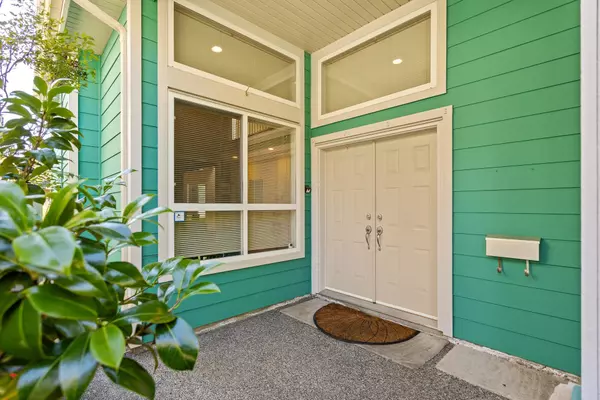
5 Beds
3 Baths
2,229 SqFt
5 Beds
3 Baths
2,229 SqFt
Key Details
Property Type Single Family Home
Sub Type House/Single Family
Listing Status Active
Purchase Type For Sale
Square Footage 2,229 sqft
Price per Sqft $982
Subdivision Granville
MLS Listing ID R2933592
Style 2 Storey
Bedrooms 5
Full Baths 3
Abv Grd Liv Area 1,185
Total Fin. Sqft 2229
Year Built 2003
Annual Tax Amount $5,949
Tax Year 2023
Lot Size 3,864 Sqft
Acres 0.09
Property Description
Location
Province BC
Community Granville
Area Richmond
Zoning /
Rooms
Other Rooms Bedroom
Basement Fully Finished, None
Kitchen 1
Separate Den/Office N
Interior
Interior Features ClthWsh/Dryr/Frdg/Stve/DW, Disposal - Waste, Drapes/Window Coverings, Fireplace Insert, Garage Door Opener, Microwave, Range Top, Smoke Alarm, Sprinkler - Fire, Vacuum - Built In
Heating Forced Air, Natural Gas
Fireplaces Number 1
Fireplaces Type Natural Gas
Heat Source Forced Air, Natural Gas
Exterior
Exterior Feature Fenced Yard
Parking Features Garage; Double
Garage Spaces 2.0
Roof Type Asphalt
Lot Frontage 33.0
Lot Depth 115.0
Total Parking Spaces 4
Building
Dwelling Type House/Single Family
Story 2
Sewer City/Municipal
Water City/Municipal
Structure Type Frame - Wood
Others
Tax ID 025-645-579
Ownership Freehold NonStrata
Energy Description Forced Air,Natural Gas


"My job is to find and attract mastery-based agents to the office, protect the culture, and make sure everyone is happy! "
1126 Austin Ave, Coquitlam, British Columbia, V3K3P5, CAN






