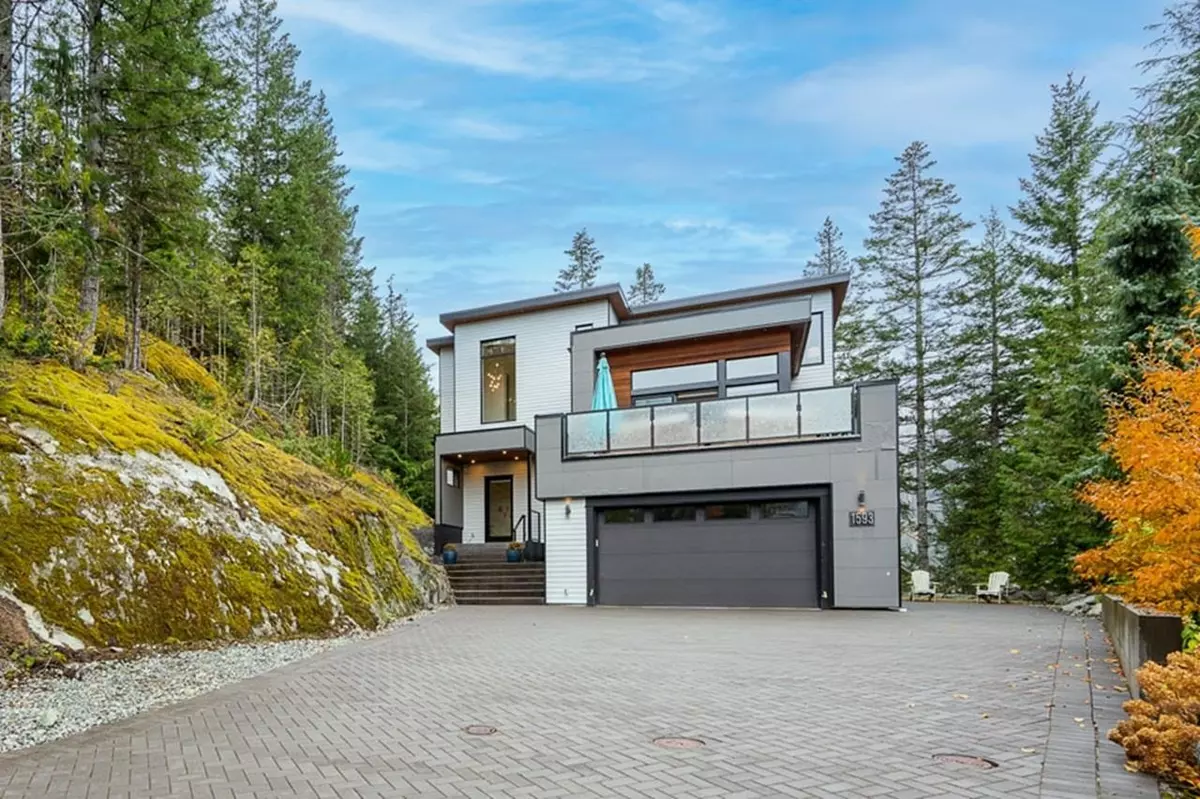5 Beds
4 Baths
3,250 SqFt
5 Beds
4 Baths
3,250 SqFt
Key Details
Property Type Single Family Home
Sub Type House/Single Family
Listing Status Active
Purchase Type For Sale
Square Footage 3,250 sqft
Price per Sqft $1,215
Subdivision Spring Creek
MLS Listing ID R2942088
Style 3 Storey
Bedrooms 5
Full Baths 3
Half Baths 1
Maintenance Fees $152
Abv Grd Liv Area 1,165
Total Fin. Sqft 3250
Year Built 2015
Annual Tax Amount $12,301
Tax Year 2024
Lot Size 10,871 Sqft
Acres 0.25
Property Description
Location
Province BC
Community Spring Creek
Area Whistler
Zoning RS7
Rooms
Other Rooms Storage
Basement None
Kitchen 2
Separate Den/Office Y
Interior
Interior Features Air Conditioning, ClthWsh/Dryr/Frdg/Stve/DW, Hot Tub Spa/Swirlpool
Heating Electric, Forced Air, Natural Gas
Fireplaces Number 1
Fireplaces Type Natural Gas
Heat Source Electric, Forced Air, Natural Gas
Exterior
Exterior Feature Balcny(s) Patio(s) Dck(s)
Parking Features Garage; Double
Garage Spaces 2.0
Amenities Available Air Cond./Central, In Suite Laundry, Swirlpool/Hot Tub
View Y/N Yes
View Mountain
Roof Type Torch-On
Lot Frontage 50.0
Lot Depth 200.0
Total Parking Spaces 6
Building
Dwelling Type House/Single Family
Story 3
Sewer City/Municipal
Water City/Municipal
Locker No
Structure Type Frame - Metal
Others
Restrictions Pets Allowed,Rentals Allwd w/Restrctns
Tax ID 025-544-624
Ownership Freehold Strata
Energy Description Electric,Forced Air,Natural Gas

"My job is to find and attract mastery-based agents to the office, protect the culture, and make sure everyone is happy! "
1126 Austin Ave, Coquitlam, British Columbia, V3K3P5, CAN






