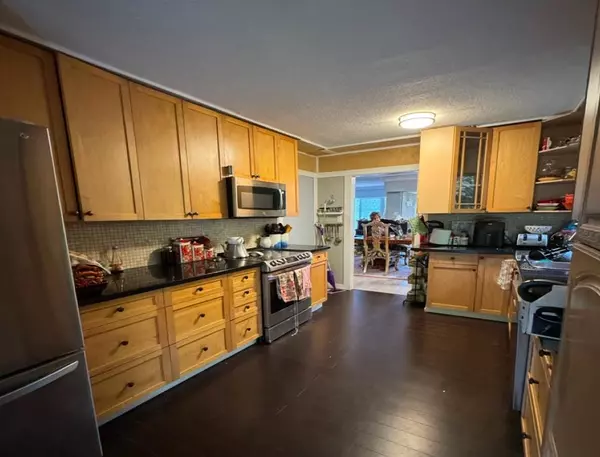6 Beds
3 Baths
2,982 SqFt
6 Beds
3 Baths
2,982 SqFt
Key Details
Property Type Single Family Home
Sub Type House/Single Family
Listing Status Active
Purchase Type For Sale
Square Footage 2,982 sqft
Price per Sqft $771
Subdivision Glenmore
MLS Listing ID R2945742
Style Rancher/Bungalow w/Bsmt.
Bedrooms 6
Full Baths 2
Half Baths 1
Abv Grd Liv Area 1,478
Total Fin. Sqft 2982
Year Built 1955
Annual Tax Amount $4,820
Tax Year 2024
Lot Size 0.279 Acres
Acres 0.28
Property Description
Location
Province BC
Community Glenmore
Area West Vancouver
Zoning RS-3
Rooms
Other Rooms Bedroom
Basement Full
Kitchen 2
Separate Den/Office N
Interior
Interior Features Clothes Washer/Dryer, Other - See Remarks, Stove
Heating Forced Air, Natural Gas
Heat Source Forced Air, Natural Gas
Exterior
Exterior Feature None
Parking Features Add. Parking Avail., Garage; Double
Garage Spaces 2.0
Amenities Available Garden
View Y/N Yes
View MOUNTAINS
Roof Type Asphalt
Lot Frontage 90.0
Lot Depth 135.0
Total Parking Spaces 4
Building
Dwelling Type House/Single Family
Story 2
Sewer City/Municipal
Water City/Municipal
Structure Type Frame - Wood
Others
Tax ID 004-594-509
Ownership Freehold NonStrata
Energy Description Forced Air,Natural Gas

"My job is to find and attract mastery-based agents to the office, protect the culture, and make sure everyone is happy! "
1126 Austin Ave, Coquitlam, British Columbia, V3K3P5, CAN






