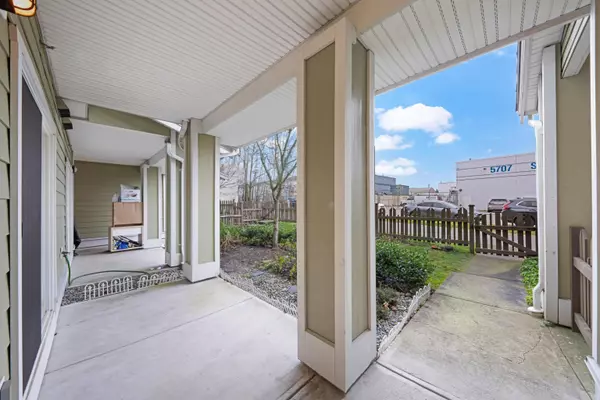4 Beds
3 Baths
1,569 SqFt
4 Beds
3 Baths
1,569 SqFt
OPEN HOUSE
Sat Jan 18, 2:00pm - 4:00pm
Sun Jan 19, 2:00pm - 4:00pm
Key Details
Property Type Townhouse
Sub Type Townhouse
Listing Status Active
Purchase Type For Sale
Square Footage 1,569 sqft
Price per Sqft $891
Subdivision Metrotown
MLS Listing ID R2955483
Style 3 Storey
Bedrooms 4
Full Baths 2
Half Baths 1
Maintenance Fees $568
Abv Grd Liv Area 532
Total Fin. Sqft 1569
Year Built 2006
Annual Tax Amount $3,246
Tax Year 2024
Property Description
Location
Province BC
Community Metrotown
Area Burnaby South
Building/Complex Name Acacia Gardens
Zoning MF
Rooms
Basement None
Kitchen 1
Separate Den/Office N
Interior
Interior Features ClthWsh/Dryr/Frdg/Stve/DW, Smoke Alarm
Heating Baseboard, Electric
Fireplaces Number 1
Fireplaces Type Electric
Heat Source Baseboard, Electric
Exterior
Exterior Feature Balcny(s) Patio(s) Dck(s)
Parking Features Garage; Underground, Visitor Parking
Garage Spaces 2.0
Amenities Available Exercise Centre, Playground
Roof Type Asphalt
Total Parking Spaces 2
Building
Dwelling Type Townhouse
Story 3
Sewer City/Municipal
Water City/Municipal
Locker Yes
Unit Floor 58
Structure Type Frame - Wood
Others
Restrictions Pets Allowed w/Rest.,Rentals Allowed
Tax ID 026-799-693
Ownership Freehold Strata
Energy Description Baseboard,Electric

"My job is to find and attract mastery-based agents to the office, protect the culture, and make sure everyone is happy! "
1126 Austin Ave, Coquitlam, British Columbia, V3K3P5, CAN






