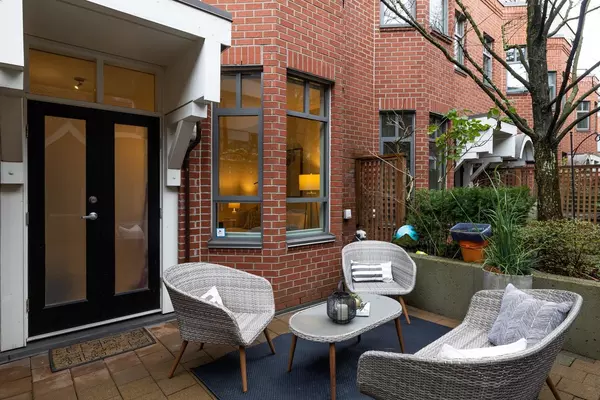3 Beds
3 Baths
1,599 SqFt
3 Beds
3 Baths
1,599 SqFt
OPEN HOUSE
Sat Jan 18, 2:00pm - 4:00pm
Sun Jan 19, 2:00pm - 4:00pm
Key Details
Property Type Townhouse
Sub Type Townhouse
Listing Status Active
Purchase Type For Sale
Square Footage 1,599 sqft
Price per Sqft $874
Subdivision Fairview Vw
MLS Listing ID R2955576
Style 3 Storey w/Bsmt.
Bedrooms 3
Full Baths 2
Half Baths 1
Maintenance Fees $547
Abv Grd Liv Area 488
Total Fin. Sqft 1599
Year Built 2005
Annual Tax Amount $3,898
Tax Year 2024
Property Description
Location
Province BC
Community Fairview Vw
Area Vancouver West
Building/Complex Name Boxwood Green
Zoning FM-1
Rooms
Other Rooms Recreation Room
Basement Fully Finished, Separate Entry
Kitchen 1
Separate Den/Office N
Interior
Interior Features ClthWsh/Dryr/Frdg/Stve/DW
Heating Baseboard, Electric
Heat Source Baseboard, Electric
Exterior
Exterior Feature Balcny(s) Patio(s) Dck(s), Patio(s) & Deck(s)
Parking Features Garage; Double
Garage Spaces 2.0
Amenities Available In Suite Laundry
View Y/N Yes
View Green Space
Roof Type Torch-On
Total Parking Spaces 2
Building
Dwelling Type Townhouse
Story 4
Water City/Municipal
Structure Type Brick,Frame - Wood
Others
Restrictions Pets Allowed w/Rest.,Rentals Allowed
Tax ID 026-246-945
Ownership Freehold Strata
Energy Description Baseboard,Electric

"My job is to find and attract mastery-based agents to the office, protect the culture, and make sure everyone is happy! "
1126 Austin Ave, Coquitlam, British Columbia, V3K3P5, CAN






