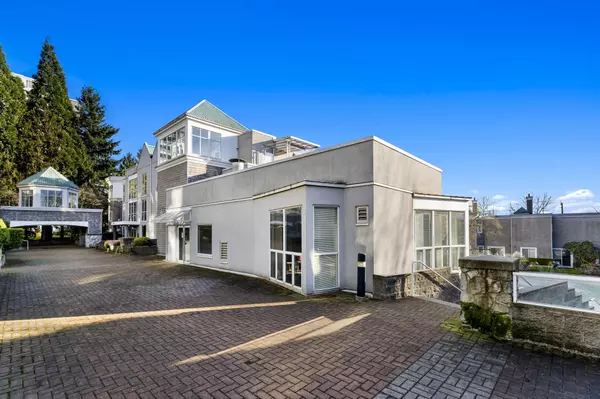2 Beds
2 Baths
960 SqFt
2 Beds
2 Baths
960 SqFt
Key Details
Property Type Condo
Sub Type Apartment/Condo
Listing Status Active
Purchase Type For Sale
Square Footage 960 sqft
Price per Sqft $791
Subdivision South Marine
MLS Listing ID R2958089
Style Other
Bedrooms 2
Full Baths 2
Maintenance Fees $620
Abv Grd Liv Area 960
Total Fin. Sqft 960
Year Built 1994
Annual Tax Amount $2,211
Tax Year 2024
Property Description
Location
Province BC
Community South Marine
Area Vancouver East
Building/Complex Name THE BOARDWALK
Zoning CD-1
Rooms
Basement None
Kitchen 1
Separate Den/Office N
Interior
Interior Features ClthWsh/Dryr/Frdg/Stve/DW
Heating Other
Fireplaces Number 1
Fireplaces Type Electric
Heat Source Other
Exterior
Exterior Feature Balcny(s) Patio(s) Dck(s)
Parking Features Garage; Underground
Garage Spaces 2.0
Amenities Available Guest Suite, Workshop Detached
Roof Type Asphalt
Total Parking Spaces 2
Building
Dwelling Type Apartment/Condo
Story 1
Sewer City/Municipal
Water City/Municipal
Locker Yes
Unit Floor 312
Structure Type Frame - Wood
Others
Restrictions Pets Allowed w/Rest.,Rentals Allowed
Tax ID 019-031-271
Ownership Freehold Strata
Energy Description Other
Pets Allowed 2

"My job is to find and attract mastery-based agents to the office, protect the culture, and make sure everyone is happy! "
1126 Austin Ave, Coquitlam, British Columbia, V3K3P5, CAN






