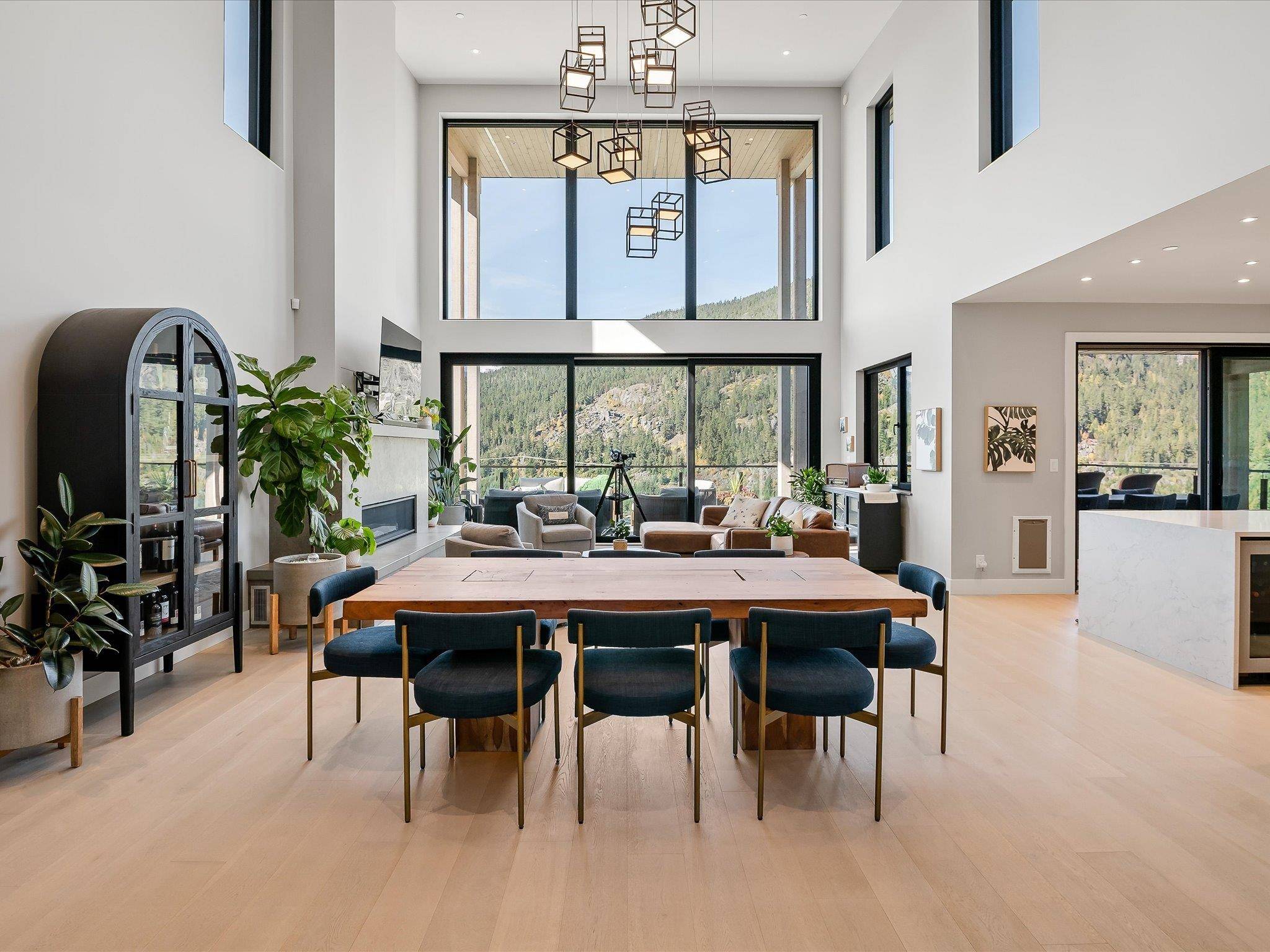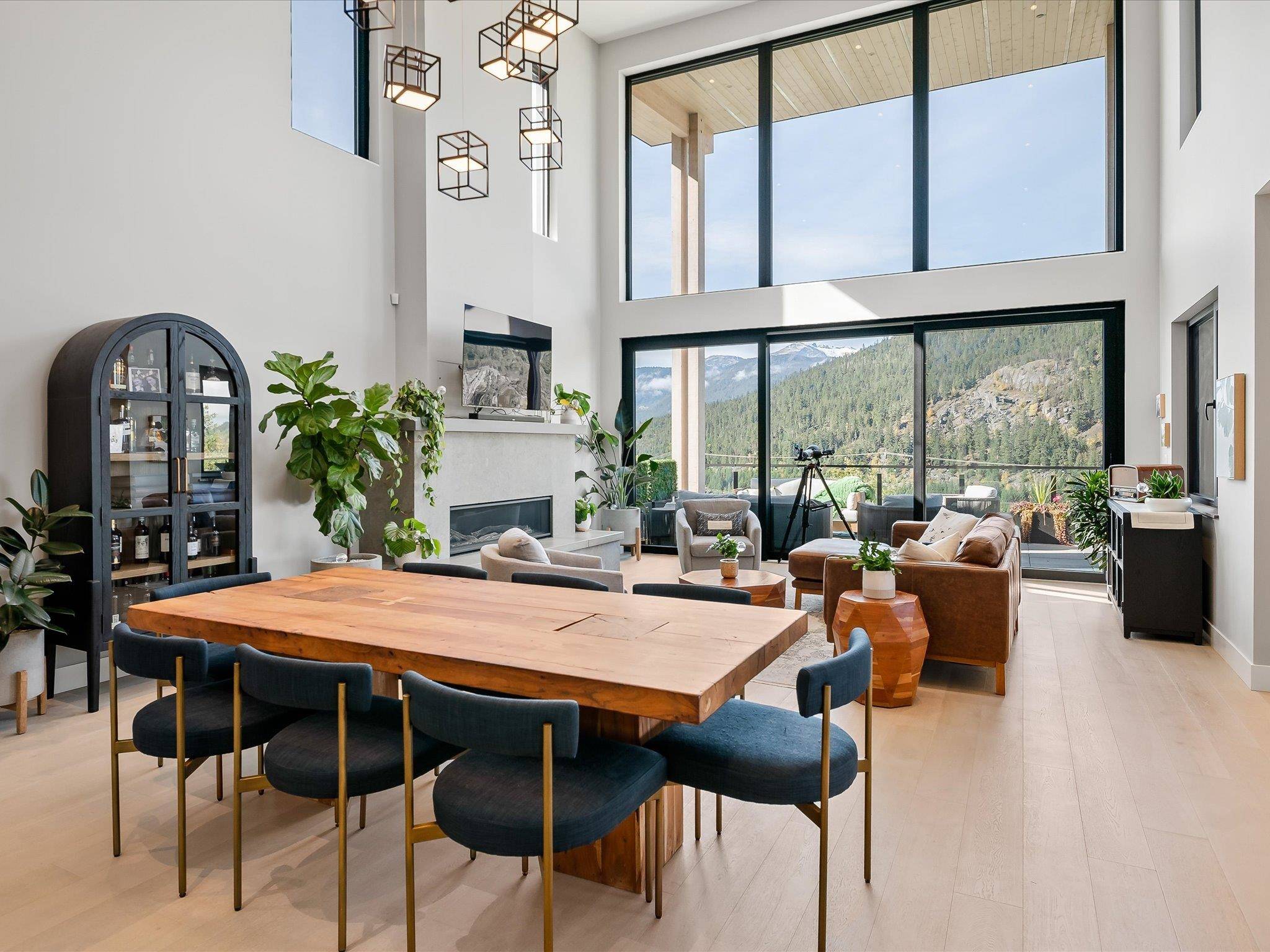6 Beds
6 Baths
5,271 SqFt
6 Beds
6 Baths
5,271 SqFt
Key Details
Property Type Single Family Home
Sub Type Single Family Residence
Listing Status Active
Purchase Type For Sale
Square Footage 5,271 sqft
Price per Sqft $946
Subdivision Wedge Woods
MLS Listing ID R2961130
Bedrooms 6
Full Baths 5
HOA Fees $373
HOA Y/N Yes
Year Built 2021
Lot Size 0.740 Acres
Property Sub-Type Single Family Residence
Property Description
Location
Province BC
Area Whistler
Zoning CD GRE
Direction Southwest
Rooms
Kitchen 3
Interior
Heating Electric, Forced Air, Propane
Flooring Mixed
Fireplaces Number 1
Fireplaces Type Propane
Appliance Washer/Dryer, Dishwasher, Refrigerator, Cooktop, Microwave
Exterior
Exterior Feature Tennis Court(s)
Garage Spaces 2.0
Garage Description 2
Community Features Shopping Nearby
Utilities Available Community
Amenities Available Exercise Centre, Management, Sewer, Snow Removal, Water
View Y/N Yes
View Mountain
Roof Type Torch-On
Porch Patio, Deck
Garage Yes
Building
Lot Description Near Golf Course, Private, Recreation Nearby, Ski Hill Nearby
Story 2
Foundation Concrete Perimeter
Sewer Community
Water Community
Others
Virtual Tour https://youtu.be/Dzc4N-wlVr4

"My job is to find and attract mastery-based agents to the office, protect the culture, and make sure everyone is happy! "
1126 Austin Ave, Coquitlam, British Columbia, V3K3P5, CAN






