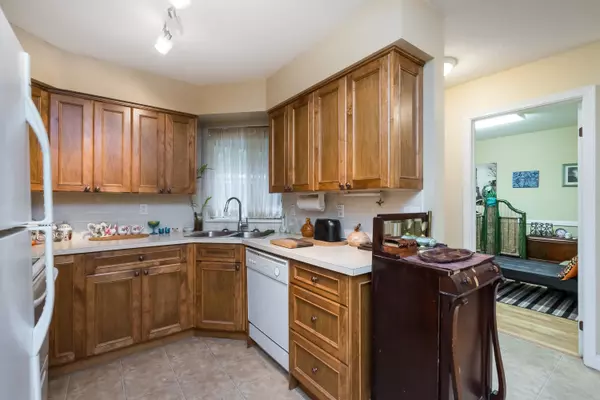$461,500
$474,900
2.8%For more information regarding the value of a property, please contact us for a free consultation.
3 Beds
2 Baths
1,846 SqFt
SOLD DATE : 12/14/2022
Key Details
Sold Price $461,500
Property Type Townhouse
Sub Type Townhouse
Listing Status Sold
Purchase Type For Sale
Square Footage 1,846 sqft
Price per Sqft $250
Subdivision Central Abbotsford
MLS Listing ID R2726342
Sold Date 12/14/22
Style Rancher/Bungalow w/Bsmt.
Bedrooms 3
Full Baths 2
Maintenance Fees $438
Abv Grd Liv Area 923
Total Fin. Sqft 1846
Year Built 1982
Annual Tax Amount $1,954
Tax Year 2021
Property Description
Rancher End Unit with a fully finished basement just steps from Mill Lake, 7 Oaks Mall, Bus, Banking and Shopping. This home has had many updates in the past number of years. Maple Kitchen, flooring, light fixtures, mouldings, bathroom and heat pump air conditioner. The main floor of this unit is bright with 2 skylights. A very cute private back patio and garden area fenced. The complex has been updated with new roofs, gutters and paint. 45+ age restriction and small pets. NO Rentals.
Location
Province BC
Community Central Abbotsford
Area Abbotsford
Building/Complex Name Mill Lake Terrace
Zoning RM60
Rooms
Other Rooms Bedroom
Basement Full, Fully Finished
Kitchen 1
Separate Den/Office N
Interior
Interior Features Air Conditioning, ClthWsh/Dryr/Frdg/Stve/DW
Heating Baseboard, Electric, Heat Pump
Fireplaces Type None
Heat Source Baseboard, Electric, Heat Pump
Exterior
Exterior Feature Fenced Yard, Patio(s)
Parking Features Carport; Single
Garage Spaces 1.0
Amenities Available None
View Y/N No
Roof Type Asphalt
Total Parking Spaces 1
Building
Story 2
Sewer City/Municipal
Water City/Municipal
Unit Floor 2
Structure Type Frame - Wood
Others
Senior Community 45+
Restrictions Age Restrictions,Pets Allowed w/Rest.,Rentals Not Allowed
Age Restriction 45+
Tax ID 002-174-626
Ownership Freehold Strata
Energy Description Baseboard,Electric,Heat Pump
Read Less Info
Want to know what your home might be worth? Contact us for a FREE valuation!

Our team is ready to help you sell your home for the highest possible price ASAP

Bought with Royal LePage - Wolstencroft

"My job is to find and attract mastery-based agents to the office, protect the culture, and make sure everyone is happy! "
1126 Austin Ave, Coquitlam, British Columbia, V3K3P5, CAN






