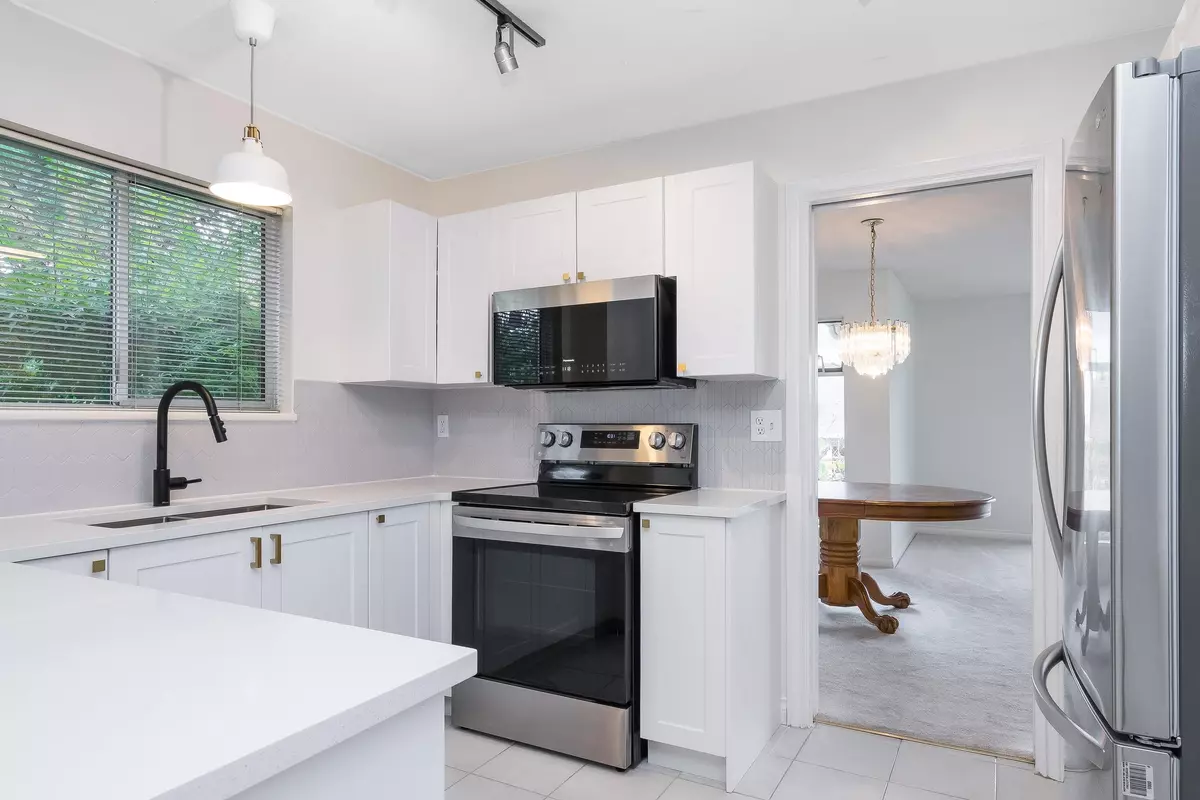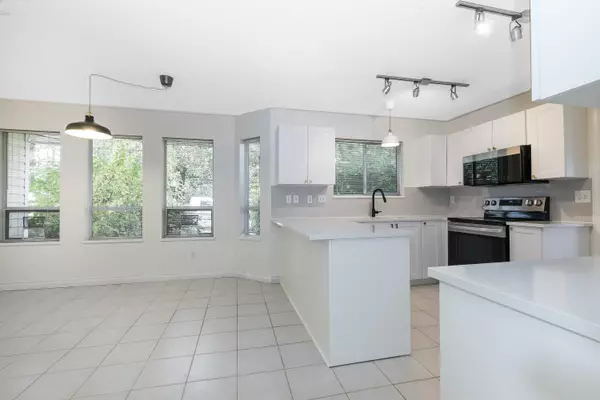$784,000
$799,980
2.0%For more information regarding the value of a property, please contact us for a free consultation.
2 Beds
4 Baths
2,879 SqFt
SOLD DATE : 12/29/2022
Key Details
Sold Price $784,000
Property Type Townhouse
Sub Type Townhouse
Listing Status Sold
Purchase Type For Sale
Square Footage 2,879 sqft
Price per Sqft $272
Subdivision West Newton
MLS Listing ID R2734543
Sold Date 12/29/22
Style 2 Storey w/Bsmt.
Bedrooms 2
Full Baths 3
Half Baths 1
Maintenance Fees $621
Abv Grd Liv Area 1,026
Total Fin. Sqft 2406
Year Built 1993
Annual Tax Amount $2,598
Tax Year 2022
Property Description
**Open Sunday (Dec 11) 2-4pm.** This 2 storey w/basement home offers over 2,800 square feet plus double garage for all of your needs. The kitchen area has been completely refinished in 2022 and includes new quartz counters, cabinets (w/soft close), stainless steel appliances, tile backsplash, lighting & faucet. New paint through most of the home and newer carpets. Check out the panoramic view from the primary bedroom (complete with 5-piece ensuite and walk-in closet. The second bedroom has its own 3-piece ensuite too; its like a ''junior master bedroom''. The walkout basement has patio access and is finished with a huge rec room & 3-piece bathroom. There''s also an unfinished area for storage or your ideas. Ample visitor parking and gated for your security.
Location
Province BC
Community West Newton
Area Surrey
Building/Complex Name Glenwood Village Heights
Zoning RM15
Rooms
Other Rooms Primary Bedroom
Basement Partly Finished
Kitchen 1
Separate Den/Office N
Interior
Interior Features ClthWsh/Dryr/Frdg/Stve/DW, Garage Door Opener, Vacuum - Roughed In
Heating Hot Water, Natural Gas, Radiant
Fireplaces Number 1
Fireplaces Type Gas - Natural
Heat Source Hot Water, Natural Gas, Radiant
Exterior
Exterior Feature Balcony(s), Patio(s)
Parking Features Garage; Double, Visitor Parking
Garage Spaces 2.0
Garage Description 20x20
Amenities Available In Suite Laundry
View Y/N Yes
View Mountain/city view
Roof Type Asphalt
Total Parking Spaces 2
Building
Faces North
Story 3
Sewer City/Municipal
Water City/Municipal
Locker No
Structure Type Frame - Wood
Others
Restrictions Pets Allowed w/Rest.
Tax ID 017-705-452
Ownership Freehold Strata
Energy Description Hot Water,Natural Gas,Radiant
Pets Allowed 1
Read Less Info
Want to know what your home might be worth? Contact us for a FREE valuation!

Our team is ready to help you sell your home for the highest possible price ASAP

Bought with Sutton Group-West Coast Realty (Abbotsford)
"My job is to find and attract mastery-based agents to the office, protect the culture, and make sure everyone is happy! "
1126 Austin Ave, Coquitlam, British Columbia, V3K3P5, CAN






