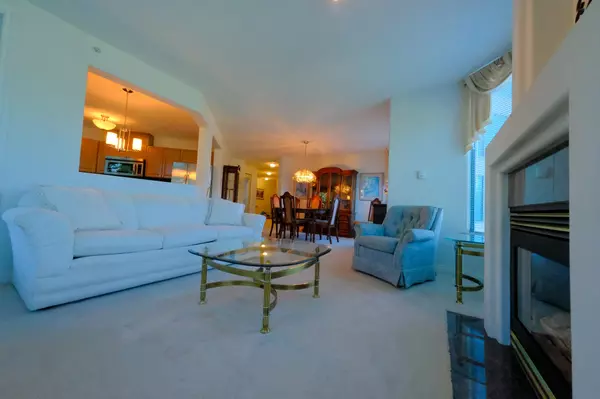$408,000
$429,980
5.1%For more information regarding the value of a property, please contact us for a free consultation.
2 Beds
2 Baths
1,260 SqFt
SOLD DATE : 01/07/2023
Key Details
Sold Price $408,000
Property Type Condo
Sub Type Apartment/Condo
Listing Status Sold
Purchase Type For Sale
Square Footage 1,260 sqft
Price per Sqft $323
Subdivision Central Abbotsford
MLS Listing ID R2706225
Sold Date 01/07/23
Style Inside Unit
Bedrooms 2
Full Baths 2
Maintenance Fees $547
Abv Grd Liv Area 1,260
Total Fin. Sqft 1260
Year Built 1995
Annual Tax Amount $1,817
Tax Year 2022
Property Description
Walking into the entry of this building will make you proud to call it home. The building and grounds are extremely well maintained. The home itself is exceptionally clean with some updates to the kitchen. Multitude of windows through the home provide tons of light and the large balcony faces lovely gardens. Plenty of space to entertain including room for a dining room table and hutch. The 2nd bedroom can also be used as a den or tv room with access to the balcony. Big master bedroom with a spacious ensuite. Conveniently located across from Seven Oaks Mall, and just down from Mill Lake Park. Amenities include indoor pool, hot tub, sauna, exercise room and indoor workshop, guest suite and car wash area. Gas for fireplace is included in Strata fee. Age 40+ please. 1 indoor cat allowed.
Location
Province BC
Community Central Abbotsford
Area Abbotsford
Building/Complex Name SUMMIT POINT ON THE LAKE
Zoning RHR
Rooms
Basement None
Kitchen 1
Separate Den/Office N
Interior
Interior Features ClthWsh/Dryr/Frdg/Stve/DW
Heating Baseboard, Electric
Fireplaces Number 1
Fireplaces Type Gas - Natural
Heat Source Baseboard, Electric
Exterior
Exterior Feature Balcony(s)
Parking Features Garage; Underground, Visitor Parking
Garage Spaces 1.0
Amenities Available Elevator, Exercise Centre, Guest Suite, Pool; Indoor, Sauna/Steam Room, Storage, Swirlpool/Hot Tub, Workshop Attached
View Y/N Yes
View Gardens
Roof Type Metal
Total Parking Spaces 1
Building
Story 1
Sewer City/Municipal
Water City/Municipal
Locker Yes
Unit Floor 304
Structure Type Concrete
Others
Restrictions Pets Allowed w/Rest.
Tax ID 023-273-712
Ownership Freehold Strata
Energy Description Baseboard,Electric
Pets Allowed 1
Read Less Info
Want to know what your home might be worth? Contact us for a FREE valuation!

Our team is ready to help you sell your home for the highest possible price ASAP

Bought with Sutton Group-West Coast Realty (Abbotsford)

"My job is to find and attract mastery-based agents to the office, protect the culture, and make sure everyone is happy! "
1126 Austin Ave, Coquitlam, British Columbia, V3K3P5, CAN






