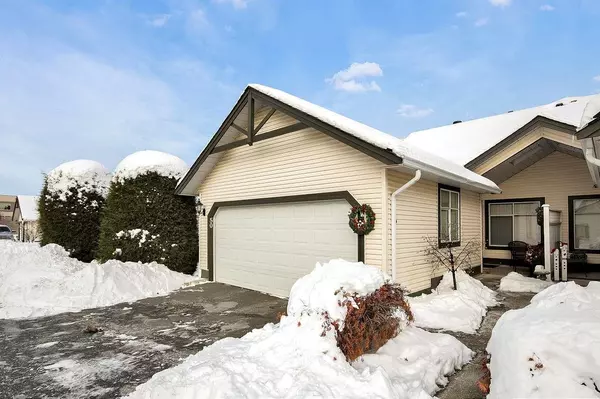$740,500
$749,000
1.1%For more information regarding the value of a property, please contact us for a free consultation.
2 Beds
2 Baths
1,410 SqFt
SOLD DATE : 01/18/2023
Key Details
Sold Price $740,500
Property Type Townhouse
Sub Type Townhouse
Listing Status Sold
Purchase Type For Sale
Square Footage 1,410 sqft
Price per Sqft $525
Subdivision Langley City
MLS Listing ID R2743331
Sold Date 01/18/23
Style 1 Storey,End Unit
Bedrooms 2
Full Baths 2
Maintenance Fees $368
Abv Grd Liv Area 1,410
Total Fin. Sqft 1410
Year Built 1991
Annual Tax Amount $2,972
Tax Year 2022
Property Description
ABSOLUTELY STUNNING! Pride of ownership shines throughout this gorgeous END-unit, 1,410 SQ FT, 2 BDRM, 2 FULL BATH rancher, nestled in desired, peaceful location of gated community at Hunts field Green. Loads of updates, vaulted ceilings, hardwood OAK flooring, formal Dining & living with gas fireplace; delightful floor plan! Kitchen features loads of cabinetry, Center ISL, overlooks eating area, & cozy family room with DBL sliders leading into private yard, covered patio, & garden. There''s a 2nd BDRM & 3pc full bath for out of town guests. Large MBDRM with 5pc en-suite, soaker tub, his/her sinks & Walk-in closet. Outdoor pool, hot tub, DBL Garage, side by side parking & 1 outside pkg. Loads of Storage space. Near Brydon Park, walking trails, close to shopping, golf & More! A MUST SEE!
Location
Province BC
Community Langley City
Area Langley
Building/Complex Name HUNTSFIELD GREEN
Zoning MULTI
Rooms
Other Rooms Foyer
Basement None
Kitchen 1
Separate Den/Office N
Interior
Interior Features ClthWsh/Dryr/Frdg/Stve/DW, Drapes/Window Coverings, Garage Door Opener, Microwave, Vaulted Ceiling
Heating Natural Gas
Fireplaces Number 1
Fireplaces Type Gas - Natural
Heat Source Natural Gas
Exterior
Exterior Feature Patio(s)
Parking Features Garage; Double
Garage Spaces 2.0
Amenities Available Club House, Garden, In Suite Laundry, Pool; Outdoor
Roof Type Asphalt
Total Parking Spaces 3
Building
Story 1
Sewer City/Municipal
Water City/Municipal
Locker No
Unit Floor 50
Structure Type Frame - Wood
Others
Senior Community 55+
Restrictions Age Restrictions,Pets Allowed w/Rest.,Rentals Not Allowed
Age Restriction 55+
Tax ID 017-441-145
Ownership Freehold Strata
Energy Description Natural Gas
Pets Allowed 1
Read Less Info
Want to know what your home might be worth? Contact us for a FREE valuation!

Our team is ready to help you sell your home for the highest possible price ASAP

Bought with Sutton Group-West Coast Realty (Surrey/120)
"My job is to find and attract mastery-based agents to the office, protect the culture, and make sure everyone is happy! "
1126 Austin Ave, Coquitlam, British Columbia, V3K3P5, CAN






