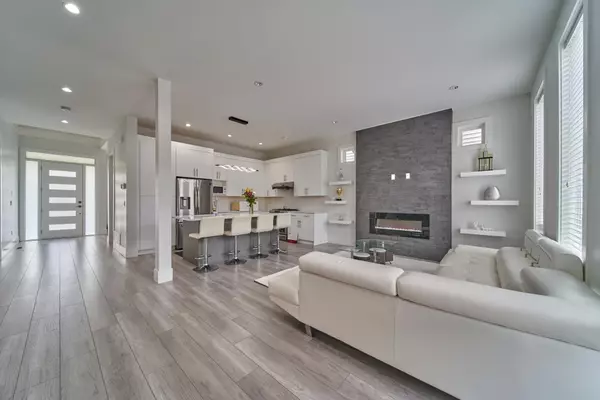$1,500,000
$1,699,000
11.7%For more information regarding the value of a property, please contact us for a free consultation.
6 Beds
5 Baths
3,644 SqFt
SOLD DATE : 12/14/2022
Key Details
Sold Price $1,500,000
Property Type Single Family Home
Sub Type House/Single Family
Listing Status Sold
Purchase Type For Sale
Square Footage 3,644 sqft
Price per Sqft $411
Subdivision Willoughby Heights
MLS Listing ID R2714753
Sold Date 12/14/22
Style 2 Storey w/Bsmt.
Bedrooms 6
Full Baths 4
Half Baths 1
Abv Grd Liv Area 1,251
Total Fin. Sqft 3644
Year Built 2020
Annual Tax Amount $6,262
Tax Year 2022
Lot Size 3,737 Sqft
Acres 0.09
Property Description
Custom built 2 story with basement home located in prestigious Willoughby Heights. Offers 6bedrooms/5bathrooms, a total of 3644 sq ft functional living space. Main floor with beautiful modern design, the open concept kitchen has a large island, stainless steel appliances, lovely living room, dining room plus 2 fireplaces. 3 large bedrooms on the top floor, the generously size master bedroom with 5 pieces luxurious ensuite. Basement offers 2bedrooms/2full bathrooms plus huge REC room with separate entrance. (One bedroom legal suite). Double garage and total 4 parking spots, high efficiency gas furnace, HRV cooling system, AC roughed in. Close to schools, shopping, restaurants and park. High quality craftsmanship throughout this beautiful house. MUST SEE!
Location
Province BC
Community Willoughby Heights
Area Langley
Zoning R-CL
Rooms
Other Rooms Walk-In Closet
Basement Fully Finished
Kitchen 1
Separate Den/Office N
Interior
Interior Features Air Conditioning, ClthWsh/Dryr/Frdg/Stve/DW, Drapes/Window Coverings, Garage Door Opener, Smoke Alarm
Heating Electric, Natural Gas
Fireplaces Number 2
Fireplaces Type Electric
Heat Source Electric, Natural Gas
Exterior
Exterior Feature Fenced Yard, Patio(s) & Deck(s)
Parking Features Garage; Double
Garage Spaces 2.0
Roof Type Asphalt
Lot Frontage 40.68
Lot Depth 91.86
Total Parking Spaces 4
Building
Story 3
Sewer City/Municipal
Water City/Municipal
Structure Type Frame - Wood
Others
Tax ID 030-365-228
Ownership Freehold NonStrata
Energy Description Electric,Natural Gas
Read Less Info
Want to know what your home might be worth? Contact us for a FREE valuation!

Our team is ready to help you sell your home for the highest possible price ASAP

Bought with LeHomes Realty Premier
"My job is to find and attract mastery-based agents to the office, protect the culture, and make sure everyone is happy! "
1126 Austin Ave, Coquitlam, British Columbia, V3K3P5, CAN






