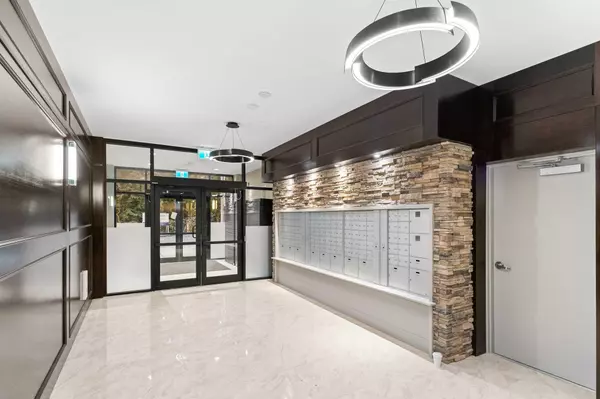$575,000
$619,888
7.2%For more information regarding the value of a property, please contact us for a free consultation.
2 Beds
2 Baths
909 SqFt
SOLD DATE : 01/18/2023
Key Details
Sold Price $575,000
Property Type Condo
Sub Type Apartment/Condo
Listing Status Sold
Purchase Type For Sale
Square Footage 909 sqft
Price per Sqft $632
Subdivision Langley City
MLS Listing ID R2742217
Sold Date 01/18/23
Style Inside Unit,Penthouse
Bedrooms 2
Full Baths 2
Maintenance Fees $202
Abv Grd Liv Area 825
Total Fin. Sqft 825
Year Built 2022
Tax Year 2022
Property Description
Welcome to Yorkson Park by Quadra Homes. Excellent Location for Families and just located across the Carvolth Park & Ride! This BRAND NEW 825 SQFT Home has East Facing Views, 2 Bedrooms and 2 FULL Baths. Enjoy an extra 84 SQ FT retractable glass solarium w/gas connection for BBQ. Features include Gourmet High-End Stainless Steel Appliances, Quartz Countertop, Energy Efficient Heat Pump and A/C and In-unit built in Wall Safe. Bathroom includes heated tiles, Frameless Shower glass w/ Rainfall Shower Head. Sleep easy with Yorkson Park''s Acoustic package, providing sound dampening insulated flooring with a hybrid construction of wood/concrete. with this unit comes 2 U/G Parking Spaces, and a large, secure, concrete walled, storage garage! 2-5-10 year Warranty included.
Location
Province BC
Community Langley City
Area Langley
Building/Complex Name Yorkson Park East
Zoning MF
Rooms
Basement None
Kitchen 0
Separate Den/Office N
Interior
Interior Features ClthWsh/Dryr/Frdg/Stve/DW
Heating Electric, Heat Pump
Fireplaces Number 1
Fireplaces Type Electric
Heat Source Electric, Heat Pump
Exterior
Exterior Feature Patio(s) & Deck(s)
Parking Features Garage; Underground
Garage Spaces 2.0
Amenities Available Air Cond./Central, Elevator, Exercise Centre, In Suite Laundry, Playground
Roof Type Asphalt
Total Parking Spaces 2
Building
Story 1
Sewer City/Municipal
Water City/Municipal
Locker Yes
Unit Floor 602
Structure Type Frame - Wood
Others
Restrictions Pets Allowed w/Rest.,Rentals Allowed
Tax ID 031-742-173
Ownership Freehold Strata
Energy Description Electric,Heat Pump
Pets Allowed 2
Read Less Info
Want to know what your home might be worth? Contact us for a FREE valuation!

Our team is ready to help you sell your home for the highest possible price ASAP

Bought with RE/MAX LIFESTYLES REALTY
"My job is to find and attract mastery-based agents to the office, protect the culture, and make sure everyone is happy! "
1126 Austin Ave, Coquitlam, British Columbia, V3K3P5, CAN






