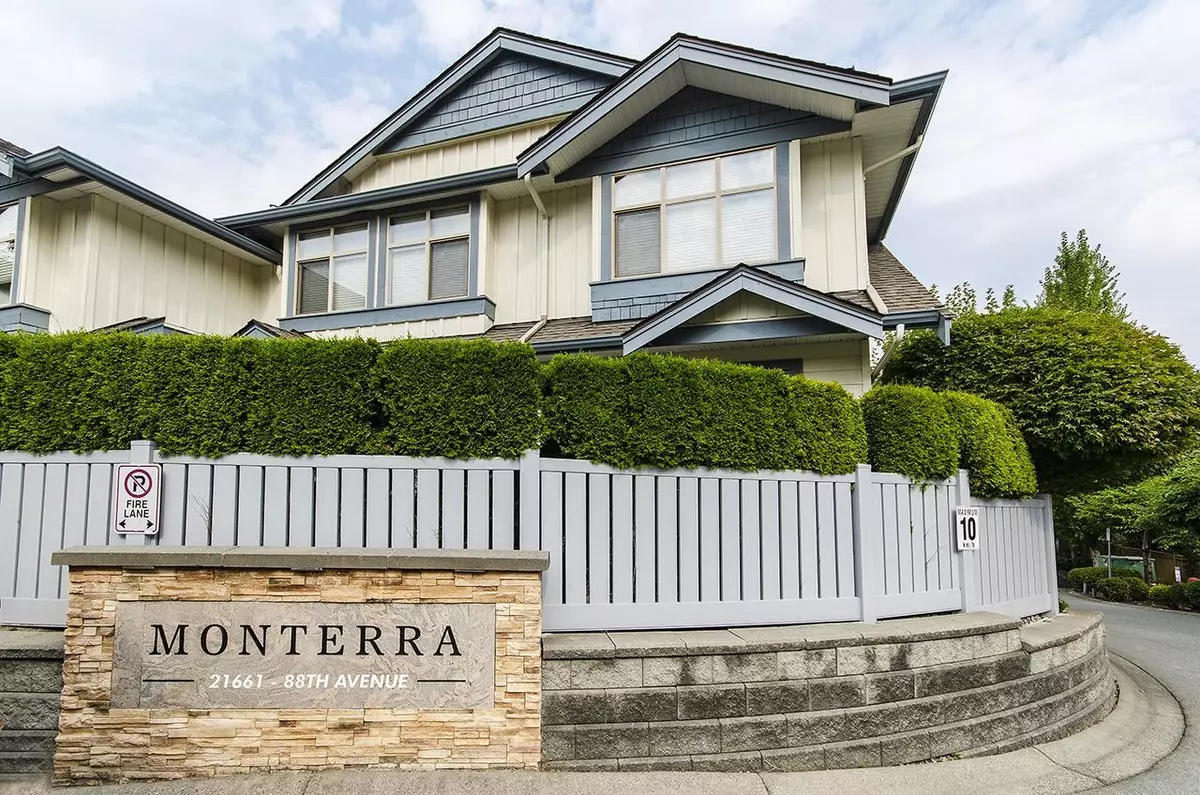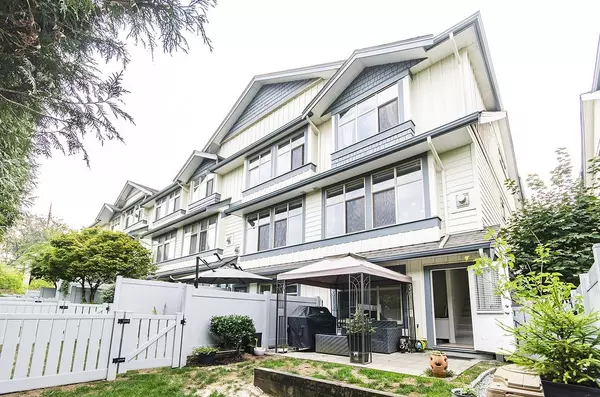$888,000
$899,000
1.2%For more information regarding the value of a property, please contact us for a free consultation.
3 Beds
3 Baths
1,636 SqFt
SOLD DATE : 01/18/2023
Key Details
Sold Price $888,000
Property Type Townhouse
Sub Type Townhouse
Listing Status Sold
Purchase Type For Sale
Square Footage 1,636 sqft
Price per Sqft $542
Subdivision Walnut Grove
MLS Listing ID R2746410
Sold Date 01/18/23
Style 3 Storey,Corner Unit
Bedrooms 3
Full Baths 2
Half Baths 1
Maintenance Fees $432
Abv Grd Liv Area 680
Total Fin. Sqft 1636
Year Built 2005
Annual Tax Amount $3,403
Tax Year 2022
Property Description
Monterra by Polygon ! Expect the best in location, with French school, Redwoods Golf Course and Fort Langley nearby. Quality construction& views of North Shore mountains. This 3 bedroom and den end unit is bright and airy with lots of windows. 1636 sq ft with a spacious living/dining area, good sized family room, open kitchen and 2 piece bath on the main level. New laminate floors and newly painted with stainless steel appliances and granite countertops.A garden level den makes for a perfect office or exercise room. Upstairs find 3 spacious bedrooms and 2 bathrooms.Two Pets allowed, Long term rentals allowed. The Walnut Grove neighbourhood features excellent schools, Rec Centre and Library nearby, walking trails, Golf Course, Nature reserve and historic Fort Langley. 24 hr notice needed.
Location
Province BC
Community Walnut Grove
Area Langley
Building/Complex Name Monterra
Zoning CD-29
Rooms
Other Rooms Office
Basement None
Kitchen 1
Separate Den/Office N
Interior
Heating Electric, Natural Gas
Fireplaces Number 1
Fireplaces Type Gas - Natural
Heat Source Electric, Natural Gas
Exterior
Exterior Feature Balcny(s) Patio(s) Dck(s), Fenced Yard
Parking Features Garage; Single
Garage Spaces 1.0
Amenities Available Garden, In Suite Laundry
Roof Type Asphalt
Total Parking Spaces 2
Building
Story 3
Sewer City/Municipal
Water City/Municipal
Unit Floor 33
Structure Type Frame - Wood
Others
Restrictions Pets Allowed
Tax ID 026-486-687
Ownership Freehold Strata
Energy Description Electric,Natural Gas
Pets Allowed 2
Read Less Info
Want to know what your home might be worth? Contact us for a FREE valuation!

Our team is ready to help you sell your home for the highest possible price ASAP

Bought with Sutton Group-West Coast Realty (Surrey/24)
"My job is to find and attract mastery-based agents to the office, protect the culture, and make sure everyone is happy! "
1126 Austin Ave, Coquitlam, British Columbia, V3K3P5, CAN






