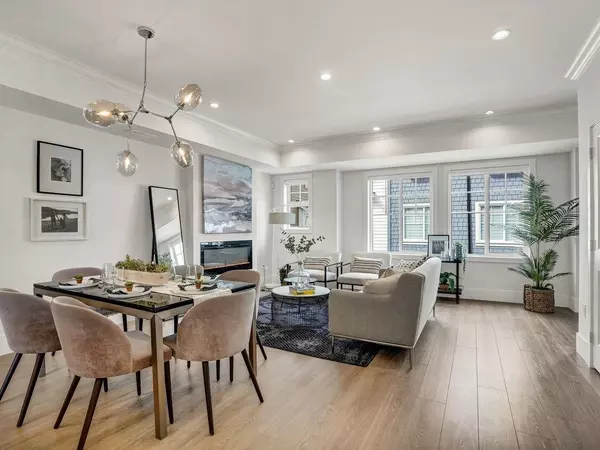$1,329,000
$1,329,000
For more information regarding the value of a property, please contact us for a free consultation.
3 Beds
3 Baths
1,496 SqFt
SOLD DATE : 01/18/2023
Key Details
Sold Price $1,329,000
Property Type Townhouse
Sub Type Townhouse
Listing Status Sold
Purchase Type For Sale
Square Footage 1,496 sqft
Price per Sqft $888
Subdivision West Cambie
MLS Listing ID R2745950
Sold Date 01/18/23
Style 3 Storey
Bedrooms 3
Full Baths 2
Half Baths 1
Maintenance Fees $509
Construction Status New
Abv Grd Liv Area 631
Total Fin. Sqft 1496
Year Built 2022
Tax Year 2021
Property Description
Introducing CAMDEN WALK. Another award winning townhouse community by Westmark Group. Located in the Alexandra Neighbourhood in West Cambie with all amenities at your doorstep. Final release of Phase 2 offering a limited collection of Victorian inspired townhomes ranging 1313 to 1528SF living area + garage with ultra luxury finishing. Featuring 3 bdrms & 3 bdrms + den plans, designer kitchens, double tandem and side by side garages. All units are North facing. Fisher & Paykel appliance package, complete window coverings, Geo-thermal heating complete with AC. Walking distance to Aberdeen Skytrain Station, Schools, parks, shopping & more. Ready to move in. View anytime weekdays by appointment. Open House Sat/Sun 1 to 5 PM.
Location
Province BC
Community West Cambie
Area Richmond
Building/Complex Name CAMDEN WALK
Zoning ZT79
Rooms
Basement None
Kitchen 1
Separate Den/Office N
Interior
Interior Features ClthWsh/Dryr/Frdg/Stve/DW, Security System, Vacuum - Roughed In
Heating Geothermal, Heat Pump
Fireplaces Number 1
Fireplaces Type Electric
Heat Source Geothermal, Heat Pump
Exterior
Exterior Feature Fenced Yard, Patio(s)
Parking Features Garage; Double
Garage Spaces 2.0
Amenities Available Air Cond./Central, Playground
Roof Type Asphalt
Total Parking Spaces 2
Building
Story 3
Sewer City/Municipal
Water Community
Unit Floor 56
Structure Type Frame - Wood
Construction Status New
Others
Restrictions No Restrictions
Tax ID 031-455-336
Ownership Freehold Strata
Energy Description Geothermal,Heat Pump
Read Less Info
Want to know what your home might be worth? Contact us for a FREE valuation!

Our team is ready to help you sell your home for the highest possible price ASAP

Bought with Grand Central Realty
"My job is to find and attract mastery-based agents to the office, protect the culture, and make sure everyone is happy! "
1126 Austin Ave, Coquitlam, British Columbia, V3K3P5, CAN






