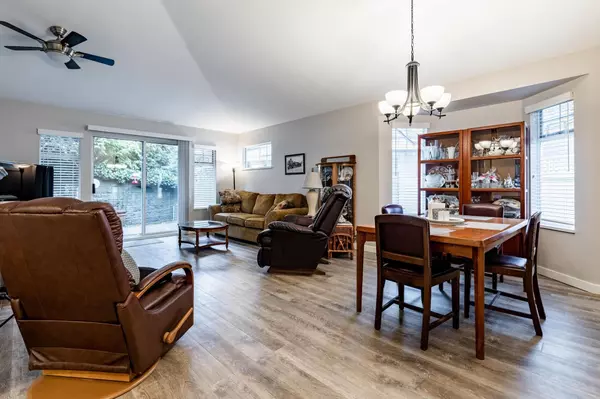$765,000
$769,800
0.6%For more information regarding the value of a property, please contact us for a free consultation.
3 Beds
3 Baths
1,614 SqFt
SOLD DATE : 01/27/2023
Key Details
Sold Price $765,000
Property Type Townhouse
Sub Type Townhouse
Listing Status Sold
Purchase Type For Sale
Square Footage 1,614 sqft
Price per Sqft $473
Subdivision Walnut Grove
MLS Listing ID R2745700
Sold Date 01/27/23
Style End Unit,Reverse 2 Storey
Bedrooms 3
Full Baths 2
Half Baths 1
Maintenance Fees $444
Abv Grd Liv Area 1,154
Total Fin. Sqft 1614
Rental Info 100
Year Built 1993
Annual Tax Amount $3,515
Tax Year 2022
Property Description
You''ll love this lovely 3 bed, 3 bath end unit home in the quiet, secured gated community of the sought-after Chartwell Green. You get a bright living room with gas fireplace, vaulted ceilings, large master bedroom on the main with walk-in-closet & spacious ensuite. 2 additional bedrooms & full bathroom upstairs. New baseboards, paint, lighting, hardware & updated flooring. Enjoy time in your fenced yard with private patio. Side-by-side double wide garage. Resort Style amenities including walking trails, swimming pool, hot tub, clubhouse, games room, well equipped workshop, library, RV parking & putting green. Steps away from shops, grocery stores, restaurants, cafes and easy access to HWY 1 & Golden Ears. Rentals ok. Age restriction 55+. 1 cat & dog or 2 cats ok. Priced to sell! Call now.
Location
Province BC
Community Walnut Grove
Area Langley
Building/Complex Name CHARTWELL GREEN
Zoning RM-2
Rooms
Other Rooms Bedroom
Basement None
Kitchen 1
Separate Den/Office N
Interior
Interior Features ClthWsh/Dryr/Frdg/Stve/DW, Microwave, Vacuum - Built In, Vaulted Ceiling
Heating Baseboard, Electric
Fireplaces Number 1
Fireplaces Type Gas - Natural
Heat Source Baseboard, Electric
Exterior
Exterior Feature Fenced Yard, Patio(s)
Parking Features Garage; Double, RV Parking Avail., Visitor Parking
Garage Spaces 2.0
Amenities Available Club House, In Suite Laundry, Pool; Outdoor, Recreation Center, Swirlpool/Hot Tub, Workshop Detached
Roof Type Asphalt
Total Parking Spaces 2
Building
Story 2
Sewer City/Municipal
Water City/Municipal
Locker No
Unit Floor 133
Structure Type Frame - Wood
Others
Senior Community 55+
Restrictions Age Restrictions,Pets Allowed w/Rest.,Rentals Allowed
Age Restriction 55+
Tax ID 015-815-994
Ownership Freehold Strata
Energy Description Baseboard,Electric
Pets Allowed 2
Read Less Info
Want to know what your home might be worth? Contact us for a FREE valuation!

Our team is ready to help you sell your home for the highest possible price ASAP

Bought with RE/MAX Crest Realty
"My job is to find and attract mastery-based agents to the office, protect the culture, and make sure everyone is happy! "
1126 Austin Ave, Coquitlam, British Columbia, V3K3P5, CAN






