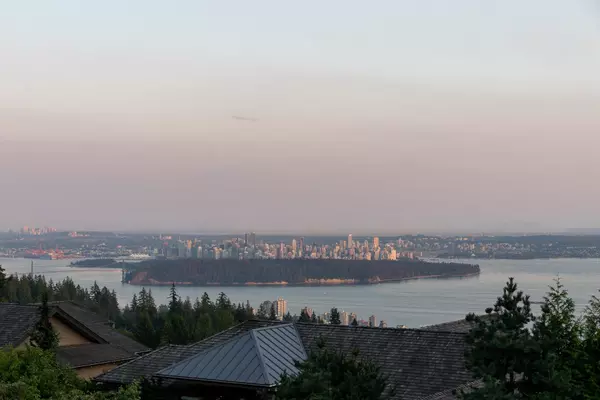$3,800,000
$3,998,000
5.0%For more information regarding the value of a property, please contact us for a free consultation.
4 Beds
4 Baths
3,781 SqFt
SOLD DATE : 01/26/2023
Key Details
Sold Price $3,800,000
Property Type Multi-Family
Sub Type 1/2 Duplex
Listing Status Sold
Purchase Type For Sale
Square Footage 3,781 sqft
Price per Sqft $1,005
Subdivision Whitby Estates
MLS Listing ID R2734143
Sold Date 01/26/23
Style 3 Storey
Bedrooms 4
Full Baths 3
Half Baths 1
Maintenance Fees $846
Abv Grd Liv Area 1,428
Total Fin. Sqft 3781
Rental Info 100
Year Built 2015
Annual Tax Amount $10,638
Tax Year 2021
Property Description
Enjoy beautiful views of the city, harbour & beyond from this luxury home in Whitby Estates, built by British Pacific Properties. This home was built to a very high standard with a/c, a private elevator and concrete construction. The main floor offers an ideal plan for entertaining with extensive custom millwork, a kitchen featuring high end appliances (Sub Zero, Wolf, Miele), & direct access to the south facing patio with views. The upper level offers 3 bedrooms, with the primary bedroom featuring a sitting area, spa-like ensuite bathroom, walk in closet & private deck with stunning views. The lower level includes a flex room (bedroom/office/family room) There is also a storage room & a huge 2 car garage. Collingwood & Mulgrave are nearby. This home shows as NEW. Open Sun Jan 29th, 3-4pm
Location
Province BC
Community Whitby Estates
Area West Vancouver
Building/Complex Name Aston Hill
Zoning CD 3
Rooms
Other Rooms Walk-In Closet
Basement None
Kitchen 1
Separate Den/Office N
Interior
Interior Features Air Conditioning, Clothes Washer/Dryer, Dishwasher, Drapes/Window Coverings, Microwave, Oven - Built In, Range Top, Refrigerator, Security System
Heating Forced Air, Heat Pump, Natural Gas
Fireplaces Number 1
Fireplaces Type Gas - Natural
Heat Source Forced Air, Heat Pump, Natural Gas
Exterior
Exterior Feature Balcny(s) Patio(s) Dck(s)
Parking Features Add. Parking Avail., Garage; Double
Garage Spaces 2.0
Amenities Available Air Cond./Central, Elevator, In Suite Laundry
View Y/N Yes
View City and Harbour views
Roof Type Other
Total Parking Spaces 4
Building
Story 3
Sewer City/Municipal
Water City/Municipal
Structure Type Concrete
Others
Restrictions Pets Allowed w/Rest.,Rentals Allowed
Tax ID 029-561-957
Ownership Freehold Strata
Energy Description Forced Air,Heat Pump,Natural Gas
Pets Allowed 2
Read Less Info
Want to know what your home might be worth? Contact us for a FREE valuation!

Our team is ready to help you sell your home for the highest possible price ASAP

Bought with Stilhavn Real Estate Services
"My job is to find and attract mastery-based agents to the office, protect the culture, and make sure everyone is happy! "
1126 Austin Ave, Coquitlam, British Columbia, V3K3P5, CAN






