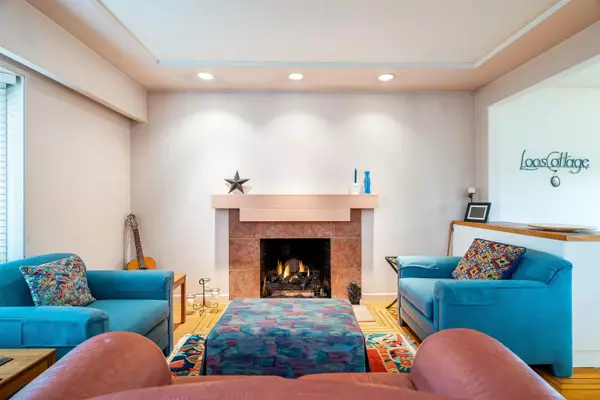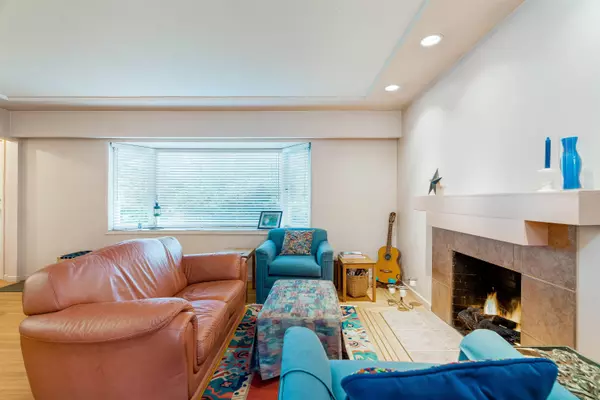$1,500,000
$1,525,000
1.6%For more information regarding the value of a property, please contact us for a free consultation.
4 Beds
2 Baths
2,134 SqFt
SOLD DATE : 01/25/2023
Key Details
Sold Price $1,500,000
Property Type Single Family Home
Sub Type House/Single Family
Listing Status Sold
Purchase Type For Sale
Square Footage 2,134 sqft
Price per Sqft $702
Subdivision Burnaby Lake
MLS Listing ID R2743953
Sold Date 01/25/23
Style 2 Storey
Bedrooms 4
Full Baths 1
Half Baths 1
Abv Grd Liv Area 1,092
Total Fin. Sqft 2134
Year Built 1955
Annual Tax Amount $4,565
Tax Year 2022
Lot Size 7,350 Sqft
Acres 0.17
Property Description
Top 5 reasons why this house will move quick. #1. LOCATION - Amazing Burnaby Lake area close to Robert Burnaby Park. Close proximity to lots of schools, shopping & easy access to freeway. A great family neighbourhood. #2. HOUSE - A well kept single family home with 10 year young roof, updated hot water tank & furnace. Beautiful mature landscaping with nice back yard. RV parking (with hook up) & the huge 2 car detached garage which makes a perfect workshop. Back alley access. #3. LAY-OUT - Classic 2 level with 3 beds up & unlimited potential downstairs. See 3D floor plan. #4. POTENTIAL - The 7350 sq/ft lot has the perfect slope & R10 zoning which would allow amazing new build opportunities. (Confirm with City). #5. PRICE - All this for $1.525 is great deal. Do Not Miss !!
Location
Province BC
Community Burnaby Lake
Area Burnaby South
Zoning R10
Rooms
Other Rooms Storage
Basement Full
Kitchen 1
Separate Den/Office N
Interior
Interior Features ClthWsh/Dryr/Frdg/Stve/DW
Heating Forced Air, Natural Gas
Fireplaces Number 2
Fireplaces Type Natural Gas
Heat Source Forced Air, Natural Gas
Exterior
Exterior Feature Balcony(s), Fenced Yard
Parking Features Garage; Double
Garage Spaces 2.0
Garage Description 602
Amenities Available In Suite Laundry, Workshop Detached
Roof Type Asphalt
Lot Frontage 50.0
Lot Depth 147.0
Total Parking Spaces 4
Building
Story 2
Sewer City/Municipal
Water City/Municipal
Structure Type Frame - Wood
Others
Tax ID 003-070-859
Ownership Freehold NonStrata
Energy Description Forced Air,Natural Gas
Read Less Info
Want to know what your home might be worth? Contact us for a FREE valuation!

Our team is ready to help you sell your home for the highest possible price ASAP

Bought with RE/MAX Crest Realty
"My job is to find and attract mastery-based agents to the office, protect the culture, and make sure everyone is happy! "
1126 Austin Ave, Coquitlam, British Columbia, V3K3P5, CAN






