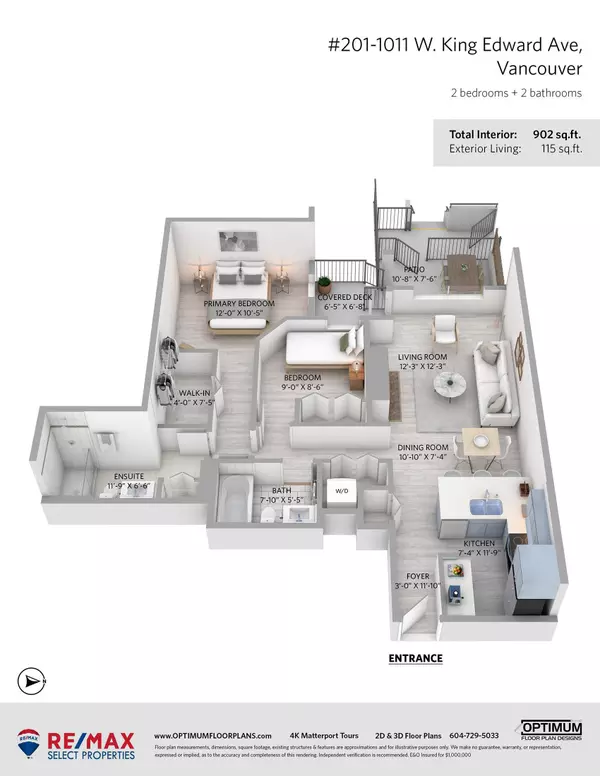$765,000
$799,900
4.4%For more information regarding the value of a property, please contact us for a free consultation.
2 Beds
2 Baths
902 SqFt
SOLD DATE : 01/30/2023
Key Details
Sold Price $765,000
Property Type Condo
Sub Type Apartment/Condo
Listing Status Sold
Purchase Type For Sale
Square Footage 902 sqft
Price per Sqft $848
Subdivision Shaughnessy
MLS Listing ID R2745155
Sold Date 01/30/23
Style 1 Storey,Inside Unit
Bedrooms 2
Full Baths 2
Maintenance Fees $363
Abv Grd Liv Area 902
Total Fin. Sqft 902
Year Built 1997
Annual Tax Amount $1,982
Tax Year 2022
Property Description
MODERN | UPDATED | PRIVATE unit in Lord Shaugnessy with renovations completed December of 2022. Included: modern flat stock custom cabinets, soft-close drawers, creative storage solutions, stainless appliances, undermount sink, new faucet, quartz counters, breakfast bar, and a great workspace. The main living space is bright and open with light laminate floors, paint, blinds, and a gas fireplace. In addition, the ensuite and main bathroom has been updated with new cabinets, faucets, quartz counters, glass sliding shower doors, lighting, paint, mirrors, etc. Facing inside; on quiet side of the building (west) with a splitlevel patio large enough for a table, chairs, and BBQ. Quick walk to the shops, transit, coffee shops, and restaurants. 1 locker 1 parking. OPEN Sunday 22nd - 1:00-2:00 PM
Location
Province BC
Community Shaughnessy
Area Vancouver West
Building/Complex Name LORD SHAUGHNESSY
Rooms
Other Rooms Patio
Basement None
Kitchen 1
Separate Den/Office N
Interior
Interior Features ClthWsh/Dryr/Frdg/Stve/DW, Dishwasher, Disposal - Waste, Drapes/Window Coverings, Fireplace Insert, Garage Door Opener, Intercom, Microwave, Smoke Alarm
Heating Baseboard, Natural Gas
Fireplaces Number 1
Fireplaces Type Gas - Natural
Heat Source Baseboard, Natural Gas
Exterior
Exterior Feature Patio(s) & Deck(s)
Parking Features Garage; Underground
Garage Spaces 1.0
Amenities Available Elevator, In Suite Laundry, Storage
View Y/N No
Roof Type Torch-On
Total Parking Spaces 1
Building
Faces West
Story 1
Water City/Municipal
Locker Yes
Unit Floor 201
Structure Type Frame - Wood
Others
Restrictions Pets Not Allowed,Rentals Allowed
Tax ID 023-826-525
Ownership Freehold Strata
Energy Description Baseboard,Natural Gas
Read Less Info
Want to know what your home might be worth? Contact us for a FREE valuation!

Our team is ready to help you sell your home for the highest possible price ASAP

Bought with FaithWilson Christies International Real Estate
"My job is to find and attract mastery-based agents to the office, protect the culture, and make sure everyone is happy! "
1126 Austin Ave, Coquitlam, British Columbia, V3K3P5, CAN






