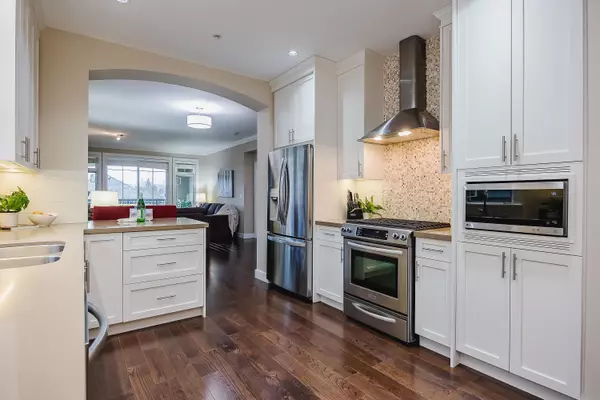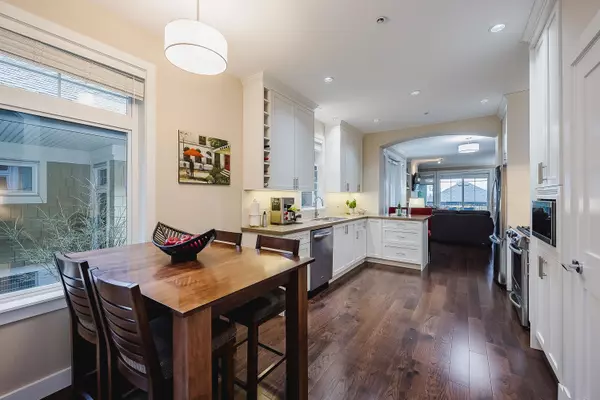$1,450,000
$1,488,000
2.6%For more information regarding the value of a property, please contact us for a free consultation.
3 Beds
4 Baths
2,837 SqFt
SOLD DATE : 01/27/2023
Key Details
Sold Price $1,450,000
Property Type Townhouse
Sub Type Townhouse
Listing Status Sold
Purchase Type For Sale
Square Footage 2,837 sqft
Price per Sqft $511
Subdivision Walnut Grove
MLS Listing ID R2746590
Sold Date 01/27/23
Style Rancher/Bungalow w/Bsmt.
Bedrooms 3
Full Baths 4
Maintenance Fees $530
Abv Grd Liv Area 1,411
Total Fin. Sqft 2837
Year Built 2013
Annual Tax Amount $5,380
Tax Year 2022
Property Description
Walnut Groves "Woodcroft"! You will be impressed the minute you walk into the fenced courtyard to the detached townhome. The bright, open, spacious RANCHER offers a full walkout basement 2837 sf, 3 bedrooms, 4 full baths & multiple covered decks/patios. Some of the many features include the primary bedroom on main, spa inspired 5 piece ensuite with soaker, hardwoods, imported porcelain tile, crowns, quartz counters, high end ss appliances with gas range, heat pump/ac, 240v EV charging & much more. The basement is an entertainers dream with 10'' ceilings, media, rec rooms, large wet bar, bedroom, 2 full baths, gym, den, covered patio & ample storage. Park the truck on the large double driveway/garage. You are minutes to everything you need from this prime quiet location. Immaculate!
Location
Province BC
Community Walnut Grove
Area Langley
Building/Complex Name Woodcroft
Zoning CD-81
Rooms
Other Rooms Laundry
Basement Full, Fully Finished, Separate Entry
Kitchen 1
Separate Den/Office Y
Interior
Interior Features Air Conditioning, ClthWsh/Dryr/Frdg/Stve/DW, Drapes/Window Coverings, Garage Door Opener
Heating Heat Pump
Fireplaces Number 1
Fireplaces Type Natural Gas
Heat Source Heat Pump
Exterior
Exterior Feature Balcny(s) Patio(s) Dck(s)
Parking Features Garage; Double
Garage Spaces 2.0
Amenities Available None
View Y/N Yes
View North Shore Mountains
Roof Type Asphalt
Total Parking Spaces 4
Building
Faces Northwest
Story 2
Sewer City/Municipal
Water City/Municipal
Locker No
Unit Floor 103
Structure Type Frame - Wood
Others
Restrictions Pets Allowed w/Rest.
Tax ID 028-955-498
Ownership Freehold Strata
Energy Description Heat Pump
Read Less Info
Want to know what your home might be worth? Contact us for a FREE valuation!

Our team is ready to help you sell your home for the highest possible price ASAP

Bought with Sotheby's International Realty Canada
"My job is to find and attract mastery-based agents to the office, protect the culture, and make sure everyone is happy! "
1126 Austin Ave, Coquitlam, British Columbia, V3K3P5, CAN






