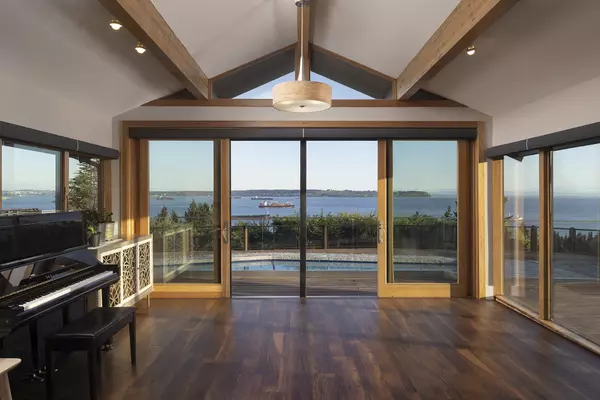$4,350,000
$4,698,000
7.4%For more information regarding the value of a property, please contact us for a free consultation.
4 Beds
3 Baths
2,356 SqFt
SOLD DATE : 01/30/2023
Key Details
Sold Price $4,350,000
Property Type Single Family Home
Sub Type House/Single Family
Listing Status Sold
Purchase Type For Sale
Square Footage 2,356 sqft
Price per Sqft $1,846
Subdivision Bayridge
MLS Listing ID R2742090
Sold Date 01/30/23
Style 1 Storey,Rancher/Bungalow
Bedrooms 4
Full Baths 3
Abv Grd Liv Area 2,356
Total Fin. Sqft 2356
Year Built 1956
Annual Tax Amount $10,801
Tax Year 2021
Lot Size 0.330 Acres
Acres 0.33
Property Description
If you are looking for one of the most PREMIERE PROPERTIES in West Van with breathtaking ocean & city views from Lion's Gate Bridge to Vancouver Island, then this is the place! Located in the Bayridge area perched on top of a bluff, sits this 14,500 sqft level property. 1 level living at it's finest, beautifully renovated, 4 bedroom home offers open plan principle living, vaulted ceilings with exposed wood beams, creating a dramatic indoor outdoor lifestyle to enjoy this exceptional property. Perfectly designed for entertaining with access to the private poolside side terrace. Gourmet, contemporary kitchen with island, stainless steel appliances. Master Bedrm with luxurious spa-like en-suite. Located at a quiet Cul-de-sac, catchment of West Bay Elementary (IB Program) #1 ranked school!
Location
Province BC
Community Bayridge
Area West Vancouver
Zoning SFD
Rooms
Other Rooms Bedroom
Basement None
Kitchen 1
Separate Den/Office N
Interior
Interior Features Air Conditioning, ClthWsh/Dryr/Frdg/Stve/DW, Drapes/Window Coverings, Garage Door Opener, Swimming Pool Equip.
Heating Baseboard, Hot Water, Natural Gas
Fireplaces Number 1
Fireplaces Type Natural Gas
Heat Source Baseboard, Hot Water, Natural Gas
Exterior
Exterior Feature Sundeck(s)
Parking Features Garage; Double
Garage Spaces 2.0
Garage Description 375 sqft
Amenities Available Air Cond./Central, Garden, Pool; Outdoor
View Y/N Yes
View Spectacular Panoramic Views!
Roof Type Asphalt
Lot Frontage 40.0
Total Parking Spaces 5
Building
Story 1
Sewer City/Municipal
Water City/Municipal
Structure Type Frame - Wood
Others
Tax ID 009-662-693
Ownership Freehold NonStrata
Energy Description Baseboard,Hot Water,Natural Gas
Read Less Info
Want to know what your home might be worth? Contact us for a FREE valuation!

Our team is ready to help you sell your home for the highest possible price ASAP

Bought with Angell, Hasman & Associates Realty Ltd.
"My job is to find and attract mastery-based agents to the office, protect the culture, and make sure everyone is happy! "
1126 Austin Ave, Coquitlam, British Columbia, V3K3P5, CAN






