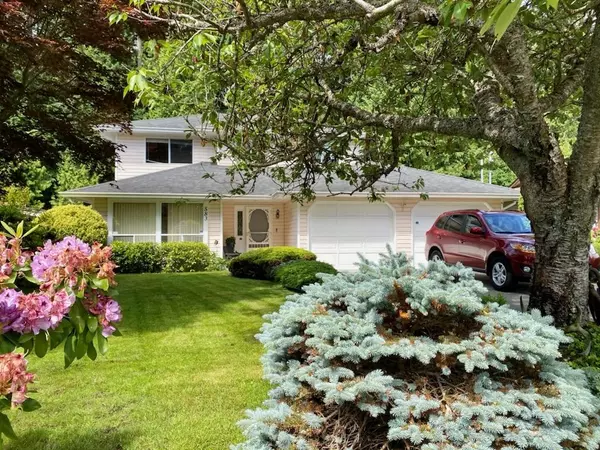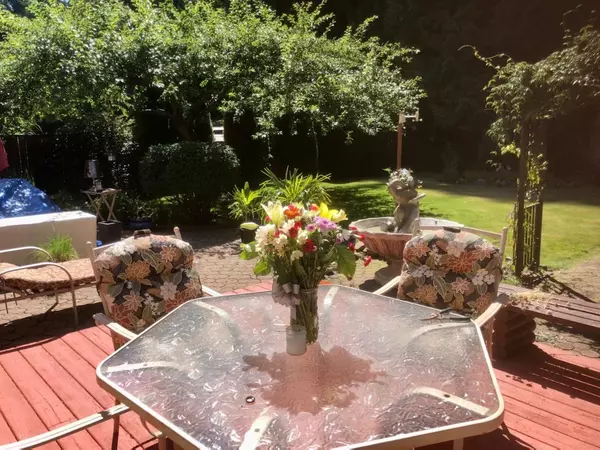$852,000
$874,000
2.5%For more information regarding the value of a property, please contact us for a free consultation.
4 Beds
4 Baths
1,943 SqFt
SOLD DATE : 02/04/2023
Key Details
Sold Price $852,000
Property Type Single Family Home
Sub Type House/Single Family
Listing Status Sold
Purchase Type For Sale
Square Footage 1,943 sqft
Price per Sqft $438
Subdivision Gibsons & Area
MLS Listing ID R2743326
Sold Date 02/04/23
Style 1 1/2 Storey
Bedrooms 4
Full Baths 3
Half Baths 1
Abv Grd Liv Area 1,140
Total Fin. Sqft 1943
Year Built 1991
Annual Tax Amount $3,279
Tax Year 2021
Lot Size 9,148 Sqft
Acres 0.21
Property Description
Backing onto Whispering Firs Park in Gibsons, this 3-4 bed 3.5 bath is ideal for those looking for a quiet, sizable place to call home. This home offers main flr living with ample windows, a bright open concept living area, powder rm and a wheelchair accessible flex space with many possibilities (living space for mobility challenged with kitchenette & ensuite, home business or AirBnB). Or easily convert suite back to additional living space and enjoy an xtra bdrm & bath. French doors lead out to the beautifully landscaped, private yard with hottub. Upper flr features 3 bed/2 bath and an upstairs laundry closet. Large master boasts a spacious walk-in closet & ensuite. Recent updates incl: Complete plumbing upgrade with on-dmd hotwtr & upgraded electric. Irrigation system & Telus security.
Location
Province BC
Community Gibsons & Area
Area Sunshine Coast
Zoning R-2
Rooms
Other Rooms Bedroom
Basement None
Kitchen 1
Separate Den/Office N
Interior
Heating Electric
Heat Source Electric
Exterior
Exterior Feature Fenced Yard, Patio(s) & Deck(s)
Parking Features Add. Parking Avail., Garage; Double, RV Parking Avail.
Garage Spaces 2.0
Amenities Available Wheelchair Access
Roof Type Asphalt
Lot Frontage 62.0
Lot Depth 148.0
Total Parking Spaces 4
Building
Story 2
Sewer Community
Water City/Municipal
Structure Type Frame - Wood
Others
Tax ID 007-185-677
Ownership Freehold NonStrata
Energy Description Electric
Read Less Info
Want to know what your home might be worth? Contact us for a FREE valuation!

Our team is ready to help you sell your home for the highest possible price ASAP

Bought with Royal LePage Sussex
"My job is to find and attract mastery-based agents to the office, protect the culture, and make sure everyone is happy! "
1126 Austin Ave, Coquitlam, British Columbia, V3K3P5, CAN






