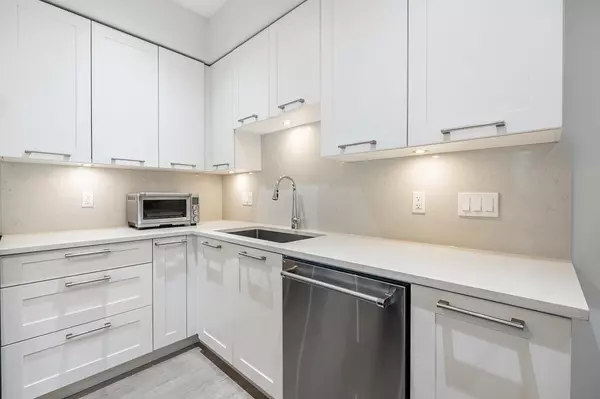$1,085,000
$1,150,000
5.7%For more information regarding the value of a property, please contact us for a free consultation.
4 Beds
4 Baths
1,959 SqFt
SOLD DATE : 01/28/2023
Key Details
Sold Price $1,085,000
Property Type Townhouse
Sub Type Townhouse
Listing Status Sold
Purchase Type For Sale
Square Footage 1,959 sqft
Price per Sqft $553
Subdivision Grandview Surrey
MLS Listing ID R2741720
Sold Date 01/28/23
Style 3 Storey,Inside Unit
Bedrooms 4
Full Baths 3
Half Baths 1
Maintenance Fees $354
Abv Grd Liv Area 750
Total Fin. Sqft 1959
Rental Info 100
Year Built 2018
Annual Tax Amount $3,299
Tax Year 2022
Property Description
Soho – one of South Surreys most desirable addresses! This home is one of the larger units in the complex with a full bathroom and bedroom on the lower level plus three bedrooms above. The stunning roof top deck is oversized offering space for outdoor entertaining with partial water views to the South. The roof deck also features an outdoor kitchen and gazebo which is perfect for Summer entertaining. The location is nestled within all the local shops, restaurants and amenities that Grandview has to offer. Additionally, Edgewood Elementary and Grandview Secondary are both within walking distance. Book your private showing today!
Location
Province BC
Community Grandview Surrey
Area South Surrey White Rock
Building/Complex Name SOHO
Zoning CD
Rooms
Other Rooms Bedroom
Basement None
Kitchen 1
Separate Den/Office N
Interior
Interior Features ClthWsh/Dryr/Frdg/Stve/DW, Drapes/Window Coverings, Fireplace Insert, Garage Door Opener, Vacuum - Roughed In
Heating Baseboard, Electric
Fireplaces Number 1
Fireplaces Type Electric
Heat Source Baseboard, Electric
Exterior
Exterior Feature Balcny(s) Patio(s) Dck(s), Rooftop Deck
Parking Features Garage; Double
Garage Spaces 2.0
Amenities Available Club House, Exercise Centre, In Suite Laundry, Playground
View Y/N Yes
View Partial Ocean View From Roof
Roof Type Other
Total Parking Spaces 2
Building
Story 3
Sewer City/Municipal
Water City/Municipal
Unit Floor 119
Structure Type Frame - Wood
Others
Restrictions Pets Allowed w/Rest.,Rentals Allowed
Tax ID 030-186-439
Ownership Freehold Strata
Energy Description Baseboard,Electric
Pets Allowed 2
Read Less Info
Want to know what your home might be worth? Contact us for a FREE valuation!

Our team is ready to help you sell your home for the highest possible price ASAP

Bought with RE/MAX Dream Home Realty
"My job is to find and attract mastery-based agents to the office, protect the culture, and make sure everyone is happy! "
1126 Austin Ave, Coquitlam, British Columbia, V3K3P5, CAN






