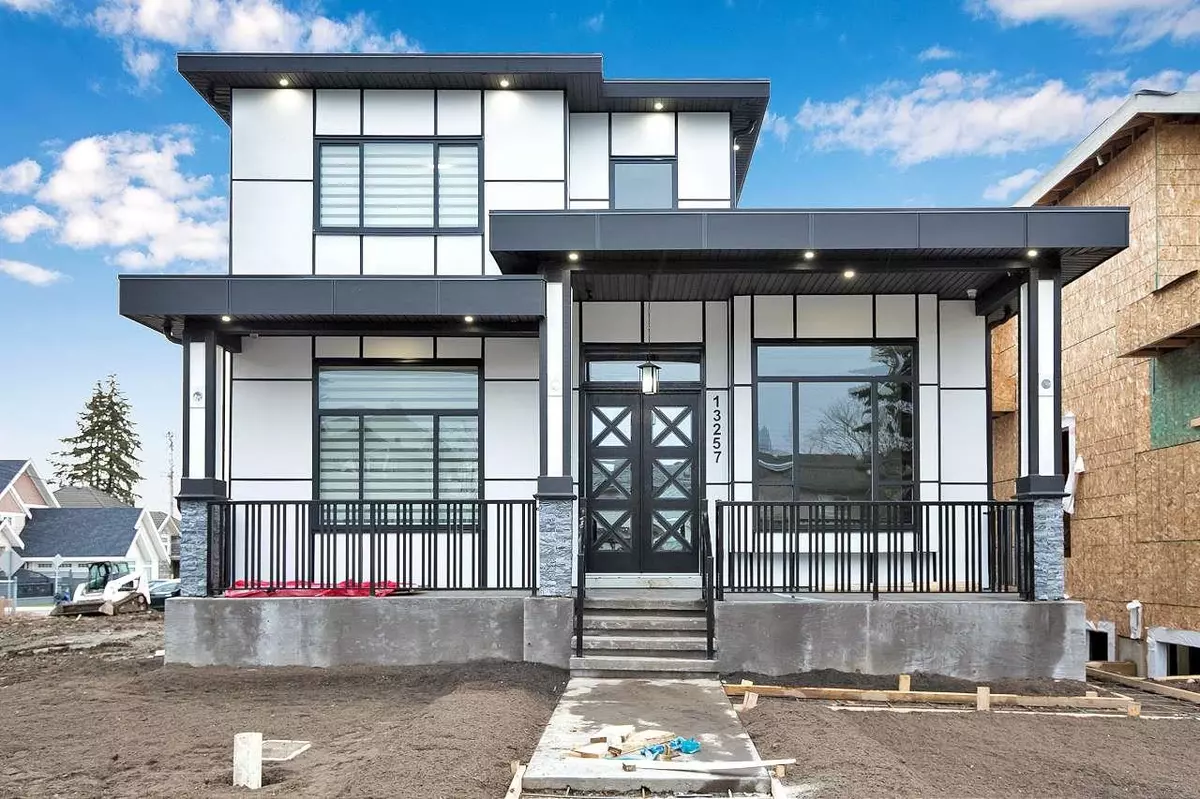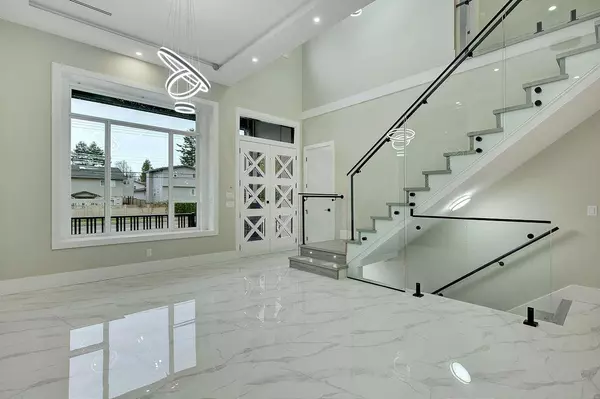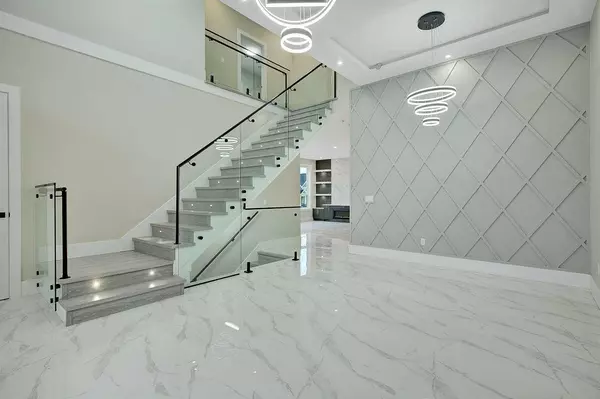$1,817,142
$2,099,000
13.4%For more information regarding the value of a property, please contact us for a free consultation.
8 Beds
8 Baths
3,993 SqFt
SOLD DATE : 02/03/2023
Key Details
Sold Price $1,817,142
Property Type Single Family Home
Sub Type House/Single Family
Listing Status Sold
Purchase Type For Sale
Square Footage 3,993 sqft
Price per Sqft $455
Subdivision West Newton
MLS Listing ID R2742507
Sold Date 02/03/23
Style 2 Storey w/Bsmt.
Bedrooms 8
Full Baths 6
Half Baths 2
Abv Grd Liv Area 1,363
Total Fin. Sqft 3993
Year Built 2022
Annual Tax Amount $2,879
Tax Year 2022
Lot Size 4,519 Sqft
Acres 0.1
Property Description
WEST NEWTON BRAND NEW HOME! 8 BEDROOMS & 8 WASHROOMS! You are welcomed into this custom built with beautiful finishings.Bright and spacious living and dining rooms.Custom built kitchen along with a spice kitchen.Huge family room with big windows to soak in that natural light. There is also a bedroom on the main with full washroom,can be a separate office.Central Air Conditioner & HRV.Glass railings throughout.Modern design and finishings. Upstairs there are 4 bedrooms, 3 with their private ensuites and good size closets! In the basement there is a large media room perfect for entertaining. There are also 2 MORTGAGE HELPERS! Fully finished 2+1 suites with their own separate entrances.This home truly has it ALL! Perfect for the growing family.2 bed suite rented $1800,1 bed suite rented $1400
Location
Province BC
Community West Newton
Area Surrey
Building/Complex Name West Newton
Zoning RF-13
Rooms
Other Rooms Patio
Basement Full, Fully Finished, Separate Entry
Kitchen 4
Separate Den/Office N
Interior
Interior Features Air Conditioning, ClthWsh/Dryr/Frdg/Stve/DW, Heat Recov. Vent.
Heating Radiant
Fireplaces Number 2
Fireplaces Type Electric
Heat Source Radiant
Exterior
Exterior Feature Balcny(s) Patio(s) Dck(s)
Parking Features Add. Parking Avail., Garage; Double
Garage Spaces 2.0
Amenities Available Air Cond./Central, In Suite Laundry
View Y/N Yes
View Mountains from upper deck
Roof Type Asphalt
Lot Frontage 40.0
Total Parking Spaces 6
Building
Story 2
Sewer City/Municipal
Water City/Municipal
Structure Type Frame - Wood
Others
Tax ID 031-464-262
Ownership Freehold NonStrata
Energy Description Radiant
Read Less Info
Want to know what your home might be worth? Contact us for a FREE valuation!

Our team is ready to help you sell your home for the highest possible price ASAP

Bought with Stonehaus Realty Corp.
"My job is to find and attract mastery-based agents to the office, protect the culture, and make sure everyone is happy! "
1126 Austin Ave, Coquitlam, British Columbia, V3K3P5, CAN






