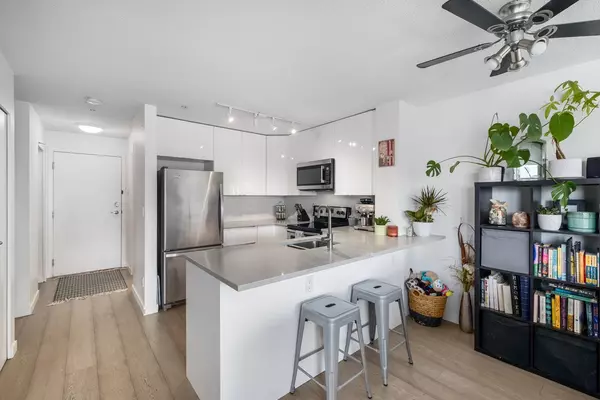$825,000
$788,000
4.7%For more information regarding the value of a property, please contact us for a free consultation.
2 Beds
2 Baths
835 SqFt
SOLD DATE : 03/12/2023
Key Details
Sold Price $825,000
Property Type Condo
Sub Type Apartment/Condo
Listing Status Sold
Purchase Type For Sale
Square Footage 835 sqft
Price per Sqft $988
Subdivision Lower Lonsdale
MLS Listing ID R2757595
Sold Date 03/12/23
Style 1 Storey,Corner Unit
Bedrooms 2
Full Baths 2
Maintenance Fees $430
Abv Grd Liv Area 835
Total Fin. Sqft 835
Year Built 1998
Annual Tax Amount $2,013
Tax Year 2022
Property Description
Welcome to your modern and bright 2 bedroom home in the heart of Lower Lonsdale. This spacious open concept floorplan 2 bed 2 bath +den maximizes every inch of space! Cook and entertain in your fresh and contemporary gourmet kitchen with s/s appliances, ceiling height cabinets with ample storage, and plenty of counterspace for prep. Dining flows into the living area featuring a cozy fireplace and direct access to your balcony to enjoy some city, water & mountain views. Airy bedrooms with plenty of closet space and den can be your home office or extra storage. Floor to ceiling windows provides amazing sunlight throughout the home. Centrally located to every convenience: Lonsdale Quay, restaurants, breweries, Seabus and transit, shops, markets and more!
Location
Province BC
Community Lower Lonsdale
Area North Vancouver
Building/Complex Name The Vogue
Zoning MF
Rooms
Basement None
Kitchen 1
Separate Den/Office Y
Interior
Heating Baseboard
Fireplaces Number 1
Fireplaces Type Gas - Natural
Heat Source Baseboard
Exterior
Exterior Feature Balcny(s) Patio(s) Dck(s)
Parking Features Garage; Underground
Garage Spaces 1.0
Amenities Available Bike Room, Elevator, In Suite Laundry
View Y/N Yes
View peek-a-boo mountain views
Roof Type Torch-On
Total Parking Spaces 1
Building
Story 1
Water City/Municipal
Unit Floor 409
Structure Type Frame - Wood
Others
Restrictions Pets Allowed w/Rest.,Rentals Allowed
Tax ID 024-247-308
Ownership Freehold Strata
Energy Description Baseboard
Read Less Info
Want to know what your home might be worth? Contact us for a FREE valuation!

Our team is ready to help you sell your home for the highest possible price ASAP

Bought with Sutton Group-West Coast Realty

"My job is to find and attract mastery-based agents to the office, protect the culture, and make sure everyone is happy! "
1126 Austin Ave, Coquitlam, British Columbia, V3K3P5, CAN






