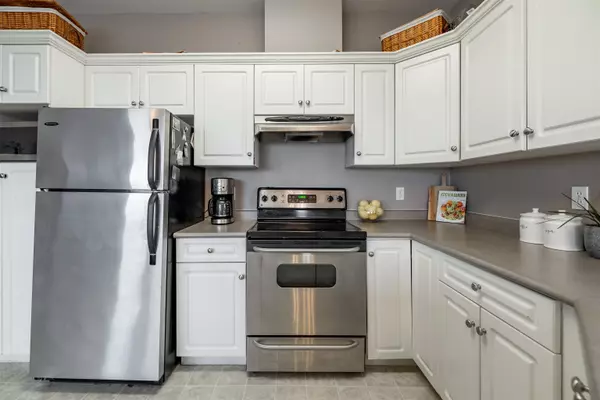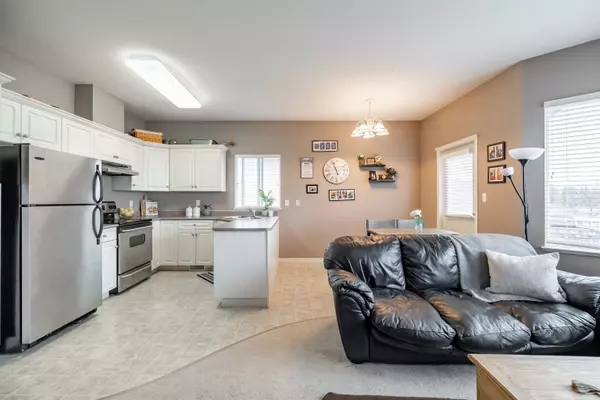$885,000
$899,000
1.6%For more information regarding the value of a property, please contact us for a free consultation.
5 Beds
3 Baths
2,849 SqFt
SOLD DATE : 02/27/2023
Key Details
Sold Price $885,000
Property Type Single Family Home
Sub Type House/Single Family
Listing Status Sold
Purchase Type For Sale
Square Footage 2,849 sqft
Price per Sqft $310
Subdivision Mission Bc
MLS Listing ID R2753656
Sold Date 02/27/23
Style Rancher/Bungalow w/Bsmt.
Bedrooms 5
Full Baths 3
Abv Grd Liv Area 1,298
Total Fin. Sqft 2324
Year Built 1999
Annual Tax Amount $3,581
Tax Year 2022
Lot Size 5,339 Sqft
Acres 0.12
Property Description
The perfect family home in Beautiful Cherry Ridge Estates. Rancher with a walk-out basement offers 5 bedrooms, 3 bathrooms, over 2300 sq ft of living space PLUS 500 sq ft of unfinished basement waiting for your ideas! Large deck off the kitchen with stunning views of Mount Baker is the perfect place to entertain this Summer! Basement features a 2 bedroom, 1 bathroom legal suite as an excellent mortgage helper! Walking distance to all levels of school, playgrounds, walking trails and sports fields. Minutes to the Junction shopping centre, West Coast Express, grocery stores and restaurants! *Open House February 25th 12 - 2 pm
Location
Province BC
Community Mission Bc
Area Mission
Zoning R465
Rooms
Other Rooms Living Room
Basement Fully Finished, Separate Entry
Kitchen 2
Separate Den/Office N
Interior
Interior Features ClthWsh/Dryr/Frdg/Stve/DW, Microwave
Heating Forced Air, Natural Gas
Fireplaces Number 1
Fireplaces Type Natural Gas
Heat Source Forced Air, Natural Gas
Exterior
Exterior Feature Balcony(s), Fenced Yard
Parking Features Garage; Double, Open
Garage Spaces 4.0
Amenities Available In Suite Laundry
Roof Type Asphalt
Lot Frontage 52.5
Total Parking Spaces 2
Building
Story 2
Sewer City/Municipal
Water City/Municipal
Structure Type Frame - Wood
Others
Tax ID 023-515-775
Ownership Freehold NonStrata
Energy Description Forced Air,Natural Gas
Read Less Info
Want to know what your home might be worth? Contact us for a FREE valuation!

Our team is ready to help you sell your home for the highest possible price ASAP

Bought with Royal LePage Elite West

"My job is to find and attract mastery-based agents to the office, protect the culture, and make sure everyone is happy! "
1126 Austin Ave, Coquitlam, British Columbia, V3K3P5, CAN






