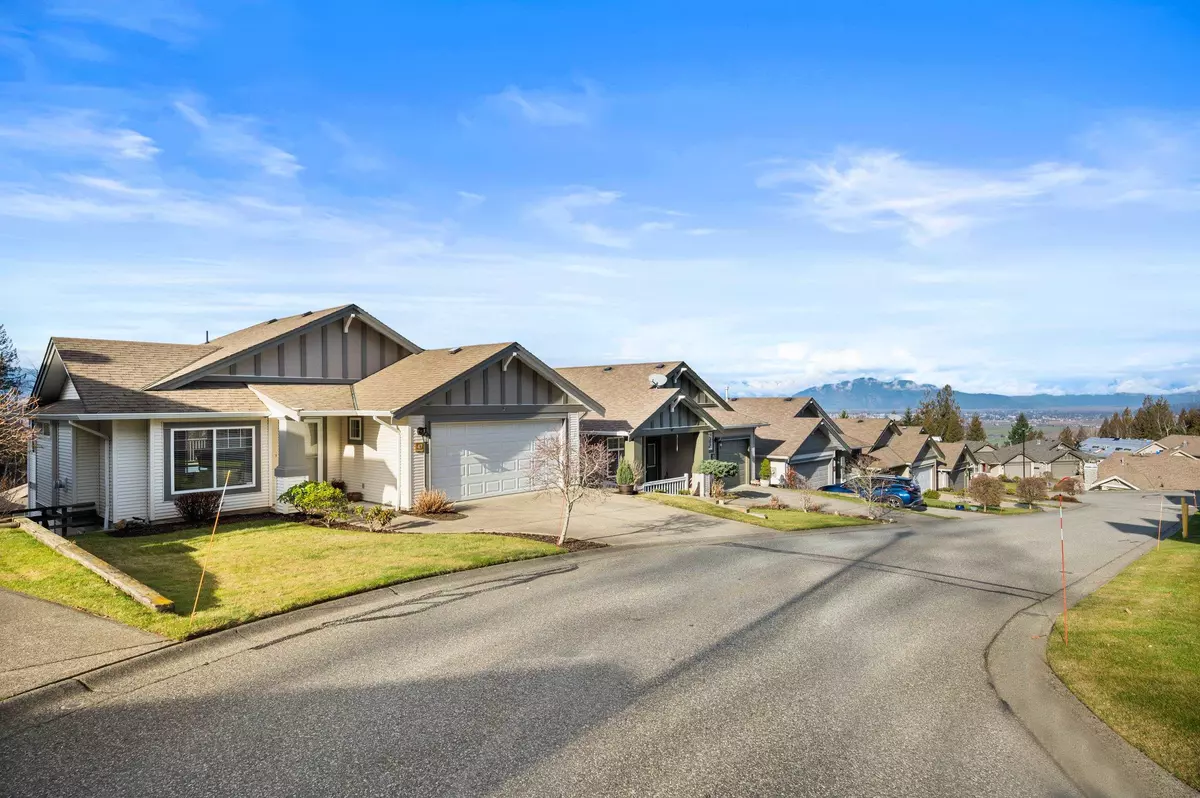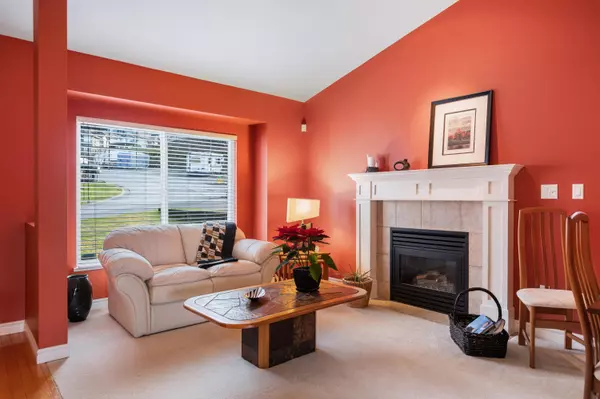$740,000
$749,900
1.3%For more information regarding the value of a property, please contact us for a free consultation.
2 Beds
3 Baths
2,448 SqFt
SOLD DATE : 03/09/2023
Key Details
Sold Price $740,000
Property Type Single Family Home
Sub Type House/Single Family
Listing Status Sold
Purchase Type For Sale
Square Footage 2,448 sqft
Price per Sqft $302
Subdivision Promontory
MLS Listing ID R2747611
Sold Date 03/09/23
Style Rancher/Bungalow w/Bsmt.
Bedrooms 2
Full Baths 2
Half Baths 1
Maintenance Fees $524
Abv Grd Liv Area 1,233
Total Fin. Sqft 2448
Rental Info 100
Year Built 2000
Annual Tax Amount $2,922
Tax Year 2022
Lot Size 3,981 Sqft
Acres 0.09
Property Description
Welcome to the sought after Gated Community of Thom Creek Ranch. Nested perfectly in the complex with one of the best unobstructed views of the Valley. This 2bed 3bath rancher with walk out basement is flooded with natural light & features master on main with ensuite & walk in closet, central air conditioning wired & ready to go, 2 living rooms & family room with gas fireplaces (3 in total), bright kitchen with solid Oak kitchen cabinets. 1 bedroom, a rec room, full washroom & a unfinished room that could be a bedroom on the lower level. Enjoy the views from your patio or take advantage of the walking trails & hikes steps from your front door or book some time in the complexes large club house. RV parking comes with this unit. Call today for your private showing.
Location
Province BC
Community Promontory
Area Sardis
Building/Complex Name Thom Creek Ranch
Zoning CD-3
Rooms
Other Rooms Laundry
Basement Full, Fully Finished, Separate Entry
Kitchen 1
Separate Den/Office N
Interior
Interior Features ClthWsh/Dryr/Frdg/Stve/DW
Heating Baseboard, Forced Air, Natural Gas
Fireplaces Number 3
Fireplaces Type Natural Gas
Heat Source Baseboard, Forced Air, Natural Gas
Exterior
Exterior Feature Balcny(s) Patio(s) Dck(s)
Parking Features Garage; Double, RV Parking Avail., Visitor Parking
Garage Spaces 2.0
Garage Description 23x19'2
Amenities Available Club House, Garden, In Suite Laundry, Storage
View Y/N Yes
View Unobstructed Valley views
Roof Type Asphalt
Total Parking Spaces 4
Building
Story 2
Sewer City/Municipal
Water City/Municipal
Locker No
Unit Floor 47
Structure Type Frame - Wood
Others
Senior Community 55+
Restrictions Age Restrictions,Pets Allowed w/Rest.,Rentals Allowed
Age Restriction 55+
Tax ID 024-838-071
Ownership Freehold Strata
Energy Description Baseboard,Forced Air,Natural Gas
Pets Allowed 2
Read Less Info
Want to know what your home might be worth? Contact us for a FREE valuation!

Our team is ready to help you sell your home for the highest possible price ASAP

Bought with Century 21 Creekside Realty
"My job is to find and attract mastery-based agents to the office, protect the culture, and make sure everyone is happy! "
1126 Austin Ave, Coquitlam, British Columbia, V3K3P5, CAN






