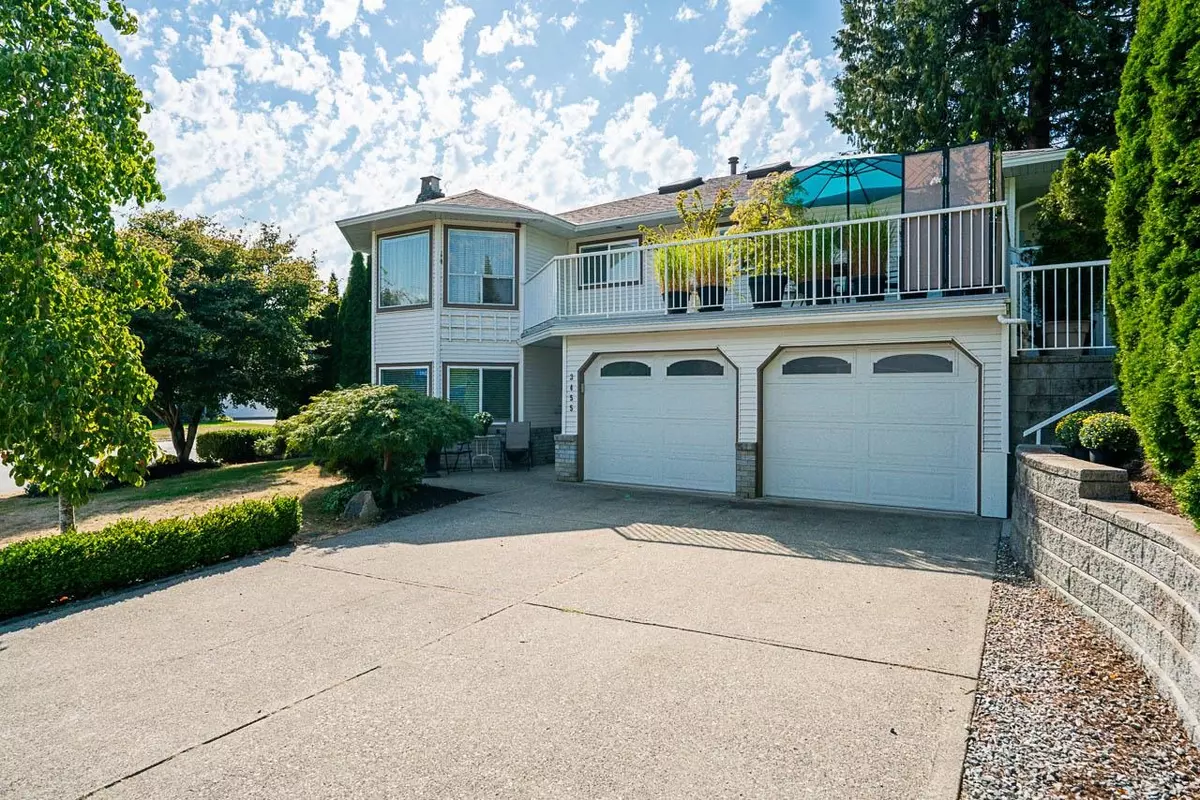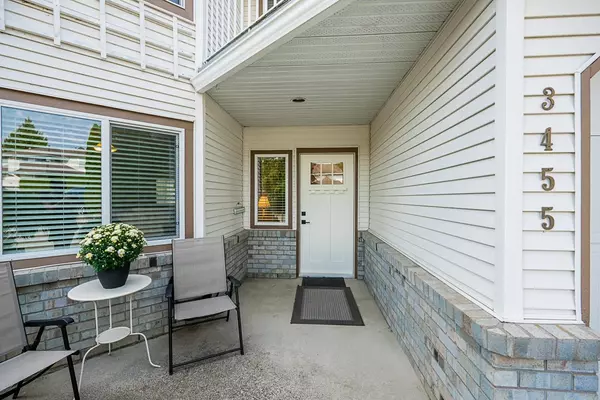$1,145,000
$1,175,000
2.6%For more information regarding the value of a property, please contact us for a free consultation.
5 Beds
3 Baths
3,082 SqFt
SOLD DATE : 03/07/2023
Key Details
Sold Price $1,145,000
Property Type Single Family Home
Sub Type House/Single Family
Listing Status Sold
Purchase Type For Sale
Square Footage 3,082 sqft
Price per Sqft $371
Subdivision Abbotsford East
MLS Listing ID R2747850
Sold Date 03/07/23
Style 2 Storey,Basement Entry
Bedrooms 5
Full Baths 3
Abv Grd Liv Area 1,651
Total Fin. Sqft 3082
Year Built 1989
Annual Tax Amount $4,538
Tax Year 2022
Lot Size 6,880 Sqft
Acres 0.16
Property Description
Great Location! This spacious basement entry style home has been lovingly maintained and tastefully remodelled. The home boasts 3,082 sq. ft. of living area with 5 bedrooms, 3 bathrooms. There''s a gourmet kitchen with light tone floor to ceiling cabinetry, stainless appliances, contrasting stone countertops and a large island. Updates to most of the windows, blinds, interior fixtures, bathrooms and flooring(incl. heated tile). Basement suite potential with RS3 zoning and seperate entry. There''s a spacious front leisure deck and a cozy patio area in the terraced rear yard surrounded by mature privacy trees.This corner lot offers ample parking options & room for RV. Close to Private Schools, Elementry Schools, Robert Bateman Secondary and Clayburn Middle School. Showings by Appointment Only.
Location
Province BC
Community Abbotsford East
Area Abbotsford
Zoning RS3
Rooms
Other Rooms Recreation Room
Basement Full, Fully Finished, Separate Entry
Kitchen 1
Separate Den/Office N
Interior
Interior Features Air Conditioning, Clothes Washer/Dryer, Dishwasher, Drapes/Window Coverings, Garage Door Opener, Microwave, Refrigerator, Security System, Storage Shed, Stove
Heating Forced Air, Natural Gas, Radiant
Fireplaces Number 2
Fireplaces Type Natural Gas
Heat Source Forced Air, Natural Gas, Radiant
Exterior
Exterior Feature Fenced Yard, Patio(s), Sundeck(s)
Parking Features Garage; Double, Open, RV Parking Avail.
Garage Spaces 2.0
Amenities Available Air Cond./Central, In Suite Laundry
Roof Type Asphalt
Lot Frontage 68.8
Total Parking Spaces 6
Building
Story 2
Sewer City/Municipal
Water City/Municipal
Structure Type Frame - Wood
Others
Tax ID 003-646-548
Ownership Freehold NonStrata
Energy Description Forced Air,Natural Gas,Radiant
Read Less Info
Want to know what your home might be worth? Contact us for a FREE valuation!

Our team is ready to help you sell your home for the highest possible price ASAP

Bought with Nationwide Realty Corp.

"My job is to find and attract mastery-based agents to the office, protect the culture, and make sure everyone is happy! "
1126 Austin Ave, Coquitlam, British Columbia, V3K3P5, CAN






