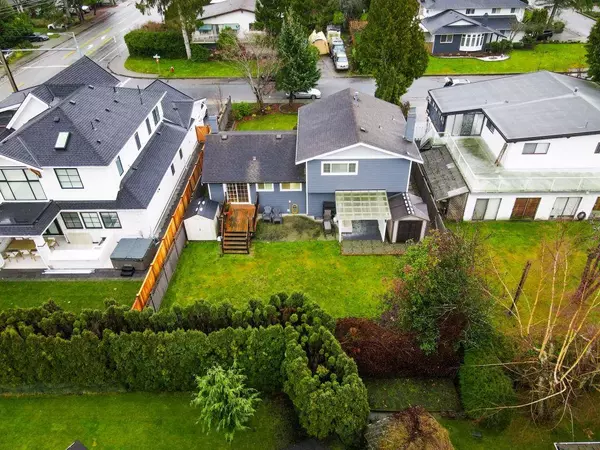$1,868,888
$1,998,000
6.5%For more information regarding the value of a property, please contact us for a free consultation.
4 Beds
4 Baths
2,326 SqFt
SOLD DATE : 03/13/2023
Key Details
Sold Price $1,868,888
Property Type Single Family Home
Sub Type House/Single Family
Listing Status Sold
Purchase Type For Sale
Square Footage 2,326 sqft
Price per Sqft $803
Subdivision Steveston North
MLS Listing ID R2745295
Sold Date 03/13/23
Style 2 Storey
Bedrooms 4
Full Baths 4
Abv Grd Liv Area 1,573
Total Fin. Sqft 2326
Year Built 1974
Annual Tax Amount $4,643
Tax Year 2021
Lot Size 7,041 Sqft
Acres 0.16
Property Description
Welcome to this cozy and renovated home in the scenic neighbourhood of Steveston North! School catchment: Diefenbaker Elementary & Hugh Boyd Secondary. Sitting on a spacious 7000+ sqft. this 3 level split home features Maple Hard wood floors throughout, designer paint, fully renovated kitchen including S/S appliances, High End Quartz counter tops, NEW cabinets, NEW light fixtures throughout, High End tiling & much more! Roof is 2 years NEW. There are 3 spacious bedrooms upstairs is perfect for any growing family & 2 full washrooms that are renovated. The lower lever can be potentially transformed into a two bedroom rental suite with separate entrance. The location is perfect for biking along the Railway Greenway and it's close to Steveston''s Fisherman Wharf with all the best restaurants!
Location
Province BC
Community Steveston North
Area Richmond
Zoning RS1
Rooms
Other Rooms Den
Basement None
Kitchen 1
Separate Den/Office Y
Interior
Interior Features ClthWsh/Dryr/Frdg/Stve/DW, Storage Shed
Heating Natural Gas
Fireplaces Number 1
Fireplaces Type Other
Heat Source Natural Gas
Exterior
Exterior Feature Balcny(s) Patio(s) Dck(s), Fenced Yard
Parking Features Add. Parking Avail.
Roof Type Asphalt
Lot Frontage 61.5
Lot Depth 114.5
Total Parking Spaces 2
Building
Story 2
Sewer City/Municipal
Water City/Municipal
Structure Type Frame - Wood
Others
Tax ID 003-598-276
Ownership Freehold NonStrata
Energy Description Natural Gas
Read Less Info
Want to know what your home might be worth? Contact us for a FREE valuation!

Our team is ready to help you sell your home for the highest possible price ASAP

Bought with Selmak Realty Limited
"My job is to find and attract mastery-based agents to the office, protect the culture, and make sure everyone is happy! "
1126 Austin Ave, Coquitlam, British Columbia, V3K3P5, CAN






