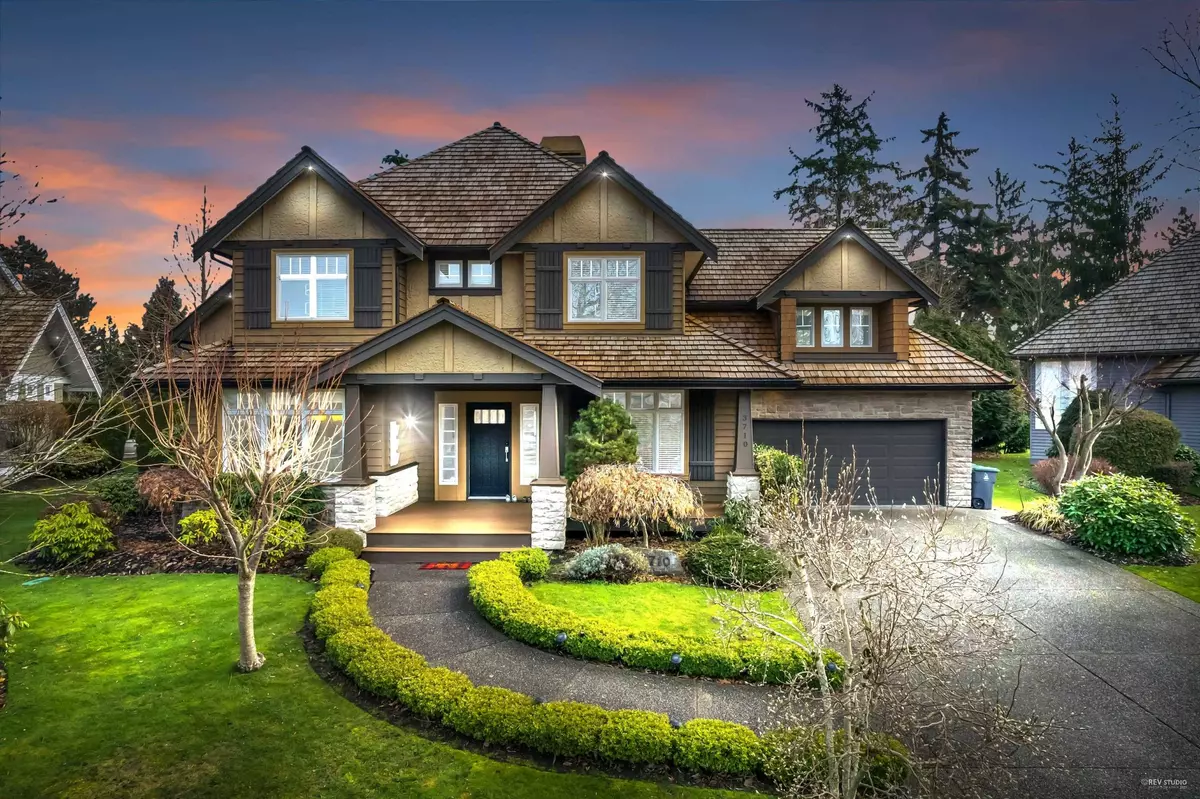$2,525,000
$2,588,000
2.4%For more information regarding the value of a property, please contact us for a free consultation.
4 Beds
4 Baths
4,685 SqFt
SOLD DATE : 03/24/2023
Key Details
Sold Price $2,525,000
Property Type Single Family Home
Sub Type House/Single Family
Listing Status Sold
Purchase Type For Sale
Square Footage 4,685 sqft
Price per Sqft $538
Subdivision Morgan Creek
MLS Listing ID R2748032
Sold Date 03/24/23
Style Reverse 2 Storey w/Bsmt
Bedrooms 4
Full Baths 3
Half Baths 1
Abv Grd Liv Area 1,693
Total Fin. Sqft 4685
Year Built 2000
Annual Tax Amount $7,360
Tax Year 2022
Lot Size 9,984 Sqft
Acres 0.23
Property Description
Custom Executive Home on the 15th Fairway in Morgan Creek. Over 4,000 sq/ft featuring hardwood floors, overlooking the Private Backyard & Golf Course, New wooden roofs and New backyard greens. Open kitchen with new SS appliances upgrade in 2021, Midea hood, LG refrigerator & DW, Kitchenaid oven & stove, gas range, granite island in Main Floor. Upper level has 3 bedrooms, 2 bdrm "Jack & Jill" ensuite with vaulted ceilings, window seats, spacious marble floor ensuite with walk-in closet and a large soaker tub. Lower Level features billiards room, gym, games rm, wine cellar & Deluxe Media Room, this level also offers a 3 pc bath with rain forest shower & cedar UV Sauna, and new energy-saving furnace & boiler. One of the best homes in this golf course community, and best Southridge school.
Location
Province BC
Community Morgan Creek
Area South Surrey White Rock
Zoning CD
Rooms
Other Rooms Bedroom
Basement Full
Kitchen 1
Separate Den/Office N
Interior
Interior Features ClthWsh/Dryr/Frdg/Stve/DW, Fireplace Insert, Microwave, Oven - Built In, Security System, Smoke Alarm, Vacuum - Built In
Heating Forced Air, Natural Gas
Fireplaces Number 2
Fireplaces Type Electric, Natural Gas
Heat Source Forced Air, Natural Gas
Exterior
Exterior Feature Fenced Yard, Patio(s) & Deck(s)
Parking Features Garage; Double
Garage Spaces 2.0
Amenities Available None
View Y/N Yes
View GOLF COURSE
Roof Type Wood
Lot Frontage 85.0
Lot Depth 118.0
Total Parking Spaces 6
Building
Story 3
Sewer City/Municipal
Water City/Municipal
Structure Type Frame - Wood
Others
Tax ID 023-475-021
Ownership Freehold NonStrata
Energy Description Forced Air,Natural Gas
Read Less Info
Want to know what your home might be worth? Contact us for a FREE valuation!

Our team is ready to help you sell your home for the highest possible price ASAP

Bought with RE/MAX Westcoast
"My job is to find and attract mastery-based agents to the office, protect the culture, and make sure everyone is happy! "
1126 Austin Ave, Coquitlam, British Columbia, V3K3P5, CAN






