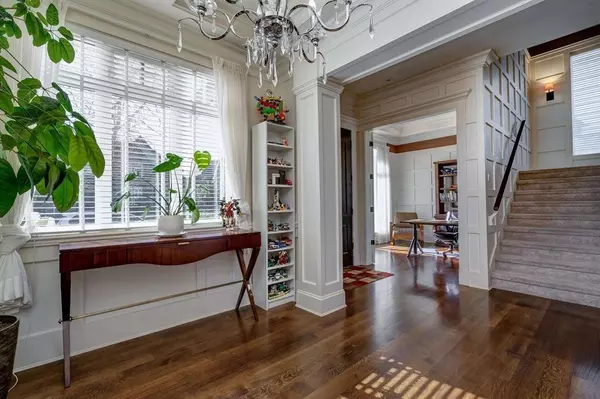$2,390,000
$2,580,000
7.4%For more information regarding the value of a property, please contact us for a free consultation.
5 Beds
5 Baths
4,751 SqFt
SOLD DATE : 03/23/2023
Key Details
Sold Price $2,390,000
Property Type Single Family Home
Sub Type House/Single Family
Listing Status Sold
Purchase Type For Sale
Square Footage 4,751 sqft
Price per Sqft $503
Subdivision Grandview Surrey
MLS Listing ID R2757939
Sold Date 03/23/23
Style 2 Storey w/Bsmt.
Bedrooms 5
Full Baths 4
Half Baths 1
Abv Grd Liv Area 1,511
Total Fin. Sqft 4751
Year Built 2010
Annual Tax Amount $6,578
Tax Year 2022
Lot Size 6,058 Sqft
Acres 0.14
Property Description
High quality house in the beautiful core center of Grandview Heights, steps away from the most-sought-after Southridge School. Nearby Grandview Corners along with the Morgan Crossing Mall, Superstore, Walmart and Home Depot offering almost everything for your quality life. This custom-built house stands out with its exceptional quality and design. Moulded ceilings, walls and marble countertops throughout the house, hardwood flooring across the Kitchen and all the living area. Spacious Kitchen equipped with large island and high-end appliances, plus open concept dining and living area, providing a comfortable space in which you spend most of your day. The craftsmanship design provides rooms for office, gym, theatre, Hockey and a wet bar recreation hall! Act to make it your new Home.
Location
Province BC
Community Grandview Surrey
Area South Surrey White Rock
Zoning RF
Rooms
Other Rooms Primary Bedroom
Basement Fully Finished
Kitchen 1
Separate Den/Office N
Interior
Interior Features Air Conditioning, ClthWsh/Dryr/Frdg/Stve/DW
Heating Electric, Heat Pump, Natural Gas
Fireplaces Number 2
Fireplaces Type Natural Gas
Heat Source Electric, Heat Pump, Natural Gas
Exterior
Exterior Feature Fenced Yard, Patio(s) & Deck(s)
Parking Features Add. Parking Avail., Garage; Double
Garage Spaces 2.0
Amenities Available Air Cond./Central
View Y/N Yes
View Mountain
Roof Type Asphalt
Lot Frontage 63.0
Total Parking Spaces 4
Building
Story 3
Sewer City/Municipal
Water City/Municipal
Structure Type Frame - Wood
Others
Tax ID 027-230-473
Ownership Freehold NonStrata
Energy Description Electric,Heat Pump,Natural Gas
Read Less Info
Want to know what your home might be worth? Contact us for a FREE valuation!

Our team is ready to help you sell your home for the highest possible price ASAP

Bought with Luxmore Realty
"My job is to find and attract mastery-based agents to the office, protect the culture, and make sure everyone is happy! "
1126 Austin Ave, Coquitlam, British Columbia, V3K3P5, CAN






