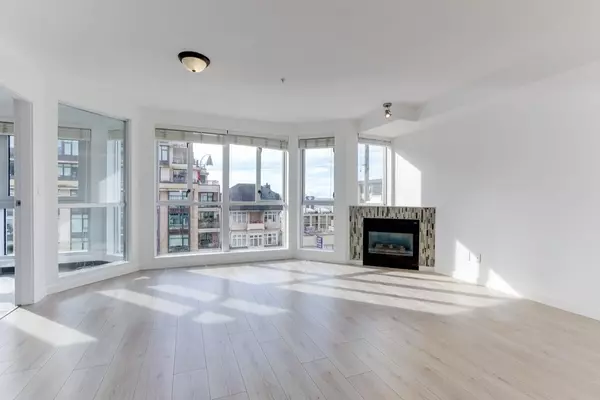$730,000
$753,800
3.2%For more information regarding the value of a property, please contact us for a free consultation.
1 Bed
2 Baths
890 SqFt
SOLD DATE : 03/27/2023
Key Details
Sold Price $730,000
Property Type Condo
Sub Type Apartment/Condo
Listing Status Sold
Purchase Type For Sale
Square Footage 890 sqft
Price per Sqft $820
Subdivision Lower Lonsdale
MLS Listing ID R2761543
Sold Date 03/27/23
Style 1 Storey,Upper Unit
Bedrooms 1
Full Baths 1
Half Baths 1
Maintenance Fees $528
Abv Grd Liv Area 890
Total Fin. Sqft 890
Year Built 2006
Annual Tax Amount $2,211
Tax Year 2022
Property Description
Beautiful renovated view 1 bed & den with solarium, this amazing 890 SQFT offers an open concept floor plan featuring newer gourmet kitchen cabinetry, newer flooring, SS appliances, black granite counters, movable island, in-suite laundry, open plan living-dining area, south-facing unit at the desirable Lalo (Lower Lonsdale) area. Public transit at your door and steps to the Seabus which makes entire downtown Vancouver super accessible. Exceptional location for local cafes, shops, Lonsdale Quay or simply strolling by the ocean. 2 PARKING STALLS & storage locker. Enclosed solarium may be used for a small 3rd bedroom. Strata fee includes gas and hot water. Move in tomorrow, you will love this home! Open 2-4pm Sunday (March 26).
Location
Province BC
Community Lower Lonsdale
Area North Vancouver
Zoning CD
Rooms
Basement None
Kitchen 1
Separate Den/Office Y
Interior
Interior Features ClthWsh/Dryr/Frdg/Stve/DW, Garage Door Opener
Heating Electric, Radiant
Fireplaces Number 1
Fireplaces Type Gas - Natural
Heat Source Electric, Radiant
Exterior
Exterior Feature None
Parking Features Garage Underbuilding, Grge/Double Tandem
Garage Spaces 2.0
Amenities Available Elevator
View Y/N Yes
View WATER AND DOWNTOWN
Roof Type Other
Total Parking Spaces 2
Building
Faces South
Story 1
Sewer City/Municipal
Water City/Municipal
Unit Floor 407
Structure Type Frame - Wood
Others
Restrictions Pets Allowed w/Rest.,Rentals Allowed
Tax ID 026-526-174
Ownership Freehold Strata
Energy Description Electric,Radiant
Read Less Info
Want to know what your home might be worth? Contact us for a FREE valuation!

Our team is ready to help you sell your home for the highest possible price ASAP

Bought with Keller Williams Realty VanCentral

"My job is to find and attract mastery-based agents to the office, protect the culture, and make sure everyone is happy! "
1126 Austin Ave, Coquitlam, British Columbia, V3K3P5, CAN






