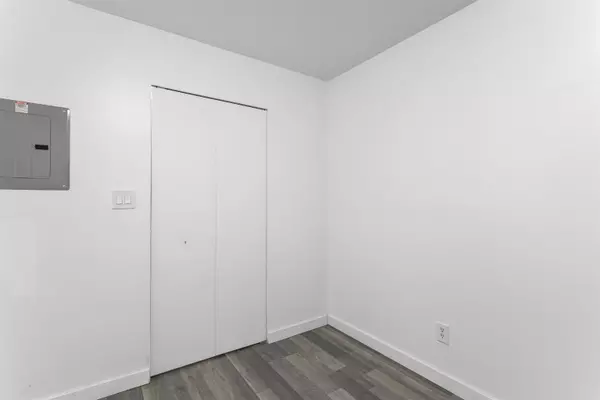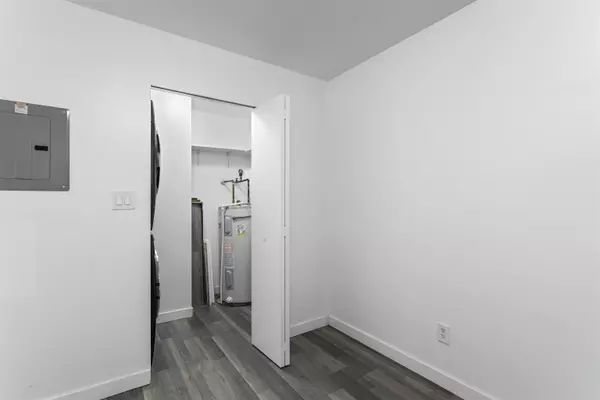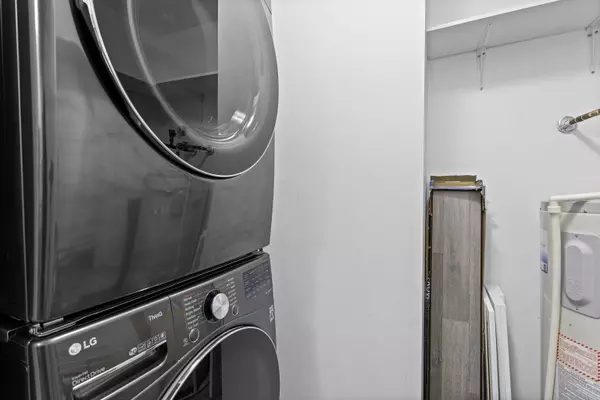$648,000
$649,000
0.2%For more information regarding the value of a property, please contact us for a free consultation.
2 Beds
2 Baths
1,034 SqFt
SOLD DATE : 03/23/2023
Key Details
Sold Price $648,000
Property Type Condo
Sub Type Apartment/Condo
Listing Status Sold
Purchase Type For Sale
Square Footage 1,034 sqft
Price per Sqft $626
Subdivision Metrotown
MLS Listing ID R2756609
Sold Date 03/23/23
Style Ground Level Unit
Bedrooms 2
Full Baths 2
Maintenance Fees $349
Abv Grd Liv Area 1,034
Total Fin. Sqft 1034
Year Built 1989
Annual Tax Amount $1,505
Tax Year 2022
Property Description
Huge METROTOWN lifestyle 2 bed 2 bath condo with private patio! This bright suite is on the front side of the building, All New laminate flooring, kitchen completely redone, new front loading washer and dryer, and brand new stainless steel appliances. Enjoy your over-sized living space and massive master bedroom with ensuite bathroom all while living only a 3 minute walk from Royal Oak Skytrain and 16 minute walk to Metrotown. CLOSE TO SCHOOLS: 1 block from Burnaby South High and 3 blocks from Nelson Elementary. Dogs and cats allowed with size restriction. Lots of in-suite storage, plus 1 storage locker and 1 underground parking. Unbelievably convenient and close to shopping and recreation. Call now for a private showing!
Location
Province BC
Community Metrotown
Area Burnaby South
Zoning RM
Rooms
Other Rooms Foyer
Basement None
Kitchen 1
Separate Den/Office N
Interior
Interior Features ClthWsh/Dryr/Frdg/Stve/DW, Drapes/Window Coverings, Security - Roughed In
Heating Baseboard, Electric
Fireplaces Number 1
Fireplaces Type Gas - Natural
Heat Source Baseboard, Electric
Exterior
Exterior Feature Patio(s)
Parking Features Add. Parking Avail., Garage; Underground
Garage Spaces 1.0
Amenities Available Elevator, In Suite Laundry, Storage
Roof Type Asphalt
Total Parking Spaces 1
Building
Story 1
Sewer City/Municipal
Water City/Municipal
Unit Floor 102
Structure Type Frame - Wood
Others
Restrictions Pets Allowed w/Rest.,Rentals Allowed
Tax ID 015-075-061
Ownership Freehold Strata
Energy Description Baseboard,Electric
Pets Allowed 2
Read Less Info
Want to know what your home might be worth? Contact us for a FREE valuation!

Our team is ready to help you sell your home for the highest possible price ASAP

Bought with Interlink Realty
"My job is to find and attract mastery-based agents to the office, protect the culture, and make sure everyone is happy! "
1126 Austin Ave, Coquitlam, British Columbia, V3K3P5, CAN






