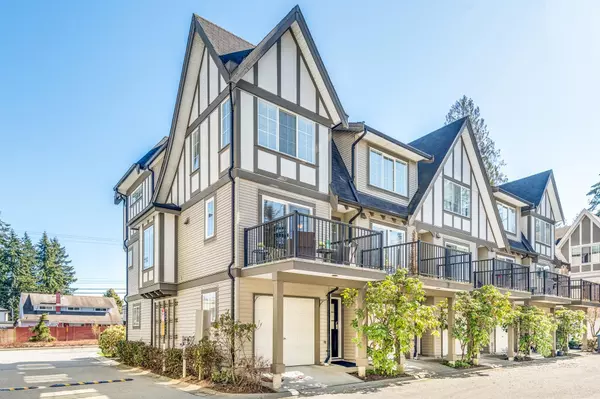$740,000
$700,000
5.7%For more information regarding the value of a property, please contact us for a free consultation.
2 Beds
2 Baths
1,147 SqFt
SOLD DATE : 04/03/2023
Key Details
Sold Price $740,000
Property Type Townhouse
Sub Type Townhouse
Listing Status Sold
Purchase Type For Sale
Square Footage 1,147 sqft
Price per Sqft $645
Subdivision West Newton
MLS Listing ID R2763695
Sold Date 04/03/23
Style 3 Storey,End Unit
Bedrooms 2
Full Baths 2
Maintenance Fees $312
Abv Grd Liv Area 565
Total Fin. Sqft 1147
Year Built 2000
Annual Tax Amount $2,575
Tax Year 2022
Property Description
This beautifully updated 2-bed 2-bath townhome is nestled in a family-oriented complex. This end unit boasts an abundance of natural light & an expansive layout. Just painted, featuring crown molding, flat ceilings & new lighting throughout. The kitchen showcases stainless appliances, an updated island with a quartz countertop & ample storage/workspace. Relax by the cozy gas fireplace in the living room or take in the fresh air on the large balcony. Bedrooms are spacious, with the primary bedroom offering a double sink ensuite & abundant closet space. Enjoy the fenced yard & tandem garage with extra storage. Conveniently located within walking distance to schools, Kwantlen University, transit, Costco, Superstore & more. Ideal for first-time homebuyers. This home has a new family to love it
Location
Province BC
Community West Newton
Area Surrey
Building/Complex Name Hathaway Village
Zoning MR 30
Rooms
Other Rooms Foyer
Basement None
Kitchen 1
Separate Den/Office N
Interior
Interior Features ClthWsh/Dryr/Frdg/Stve/DW, Fireplace Insert, Garage Door Opener, Microwave, Smoke Alarm
Heating Baseboard, Electric, Forced Air
Fireplaces Number 1
Fireplaces Type Gas - Natural
Heat Source Baseboard, Electric, Forced Air
Exterior
Exterior Feature Balcony(s), Balcny(s) Patio(s) Dck(s), Fenced Yard
Parking Features Garage; Double, Tandem Parking, Visitor Parking
Garage Spaces 2.0
Amenities Available Club House, Garden, In Suite Laundry, Playground, Recreation Center
Roof Type Asphalt
Total Parking Spaces 2
Building
Faces East
Story 3
Sewer City/Municipal
Water City/Municipal
Locker No
Unit Floor 50
Structure Type Frame - Wood
Others
Restrictions Pets Allowed w/Rest.
Tax ID 024-605-191
Ownership Freehold Strata
Energy Description Baseboard,Electric,Forced Air
Pets Allowed 2
Read Less Info
Want to know what your home might be worth? Contact us for a FREE valuation!

Our team is ready to help you sell your home for the highest possible price ASAP

Bought with Planet Group Realty Inc.
"My job is to find and attract mastery-based agents to the office, protect the culture, and make sure everyone is happy! "
1126 Austin Ave, Coquitlam, British Columbia, V3K3P5, CAN






