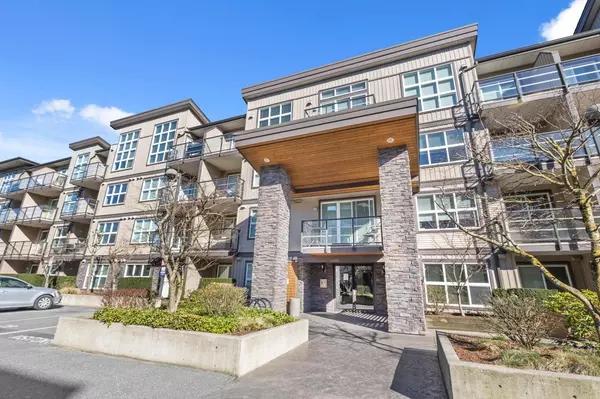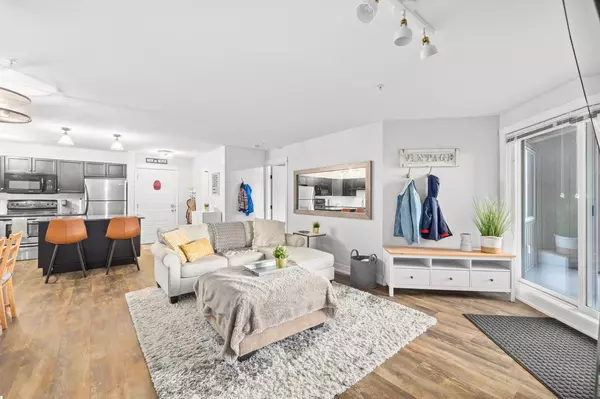$499,999
$499,999
For more information regarding the value of a property, please contact us for a free consultation.
2 Beds
2 Baths
1,050 SqFt
SOLD DATE : 04/04/2023
Key Details
Sold Price $499,999
Property Type Condo
Sub Type Apartment/Condo
Listing Status Sold
Purchase Type For Sale
Square Footage 1,050 sqft
Price per Sqft $476
Subdivision Abbotsford West
MLS Listing ID R2763546
Sold Date 04/04/23
Style 1 Storey,Ground Level Unit
Bedrooms 2
Full Baths 2
Maintenance Fees $472
Abv Grd Liv Area 1,050
Total Fin. Sqft 1050
Rental Info 100
Year Built 2009
Annual Tax Amount $1,902
Tax Year 2022
Property Description
Welcome to Tamarind Westside! This spacious 1050 square foot ground floor condo is situated on the quiet side of building with a patio facing the courtyard. The 2 bed + den (could be 3rd bedroom), 2 bath, recently renovated home has a very functional layout. Features: stainless steel appliances, granite countertops, 2 electric fireplaces, shiplap feature wall, new baseboards, new paint & modern interior design! Conveniently located close to the lobby and elevator. TWO PARKING stalls in secure underground & one STORAGE LOCKER! Rentals allowed, all ages welcome & 2 cats or 1 small dog (14" height max) allowed. Walking distance to Highstreet Shopping Centre (restaurants, coffee shops & cinema). Perfect location with quick access to Highway 1!
Location
Province BC
Community Abbotsford West
Area Abbotsford
Building/Complex Name Tamarind Westside
Zoning RML
Rooms
Basement None
Kitchen 1
Separate Den/Office Y
Interior
Interior Features ClthWsh/Dryr/Frdg/Stve/DW, Garage Door Opener
Heating Baseboard, Electric
Fireplaces Number 1
Fireplaces Type Electric
Heat Source Baseboard, Electric
Exterior
Exterior Feature Patio(s)
Parking Features Garage; Underground
Garage Spaces 2.0
Amenities Available Elevator, In Suite Laundry, Storage
Roof Type Asphalt
Total Parking Spaces 2
Building
Story 1
Sewer City/Municipal
Water City/Municipal
Locker Yes
Unit Floor 110
Structure Type Frame - Wood
Others
Restrictions Pets Allowed w/Rest.
Tax ID 027-982-572
Ownership Freehold Strata
Energy Description Baseboard,Electric
Pets Allowed 1
Read Less Info
Want to know what your home might be worth? Contact us for a FREE valuation!

Our team is ready to help you sell your home for the highest possible price ASAP

Bought with RE/MAX Treeland Realty

"My job is to find and attract mastery-based agents to the office, protect the culture, and make sure everyone is happy! "
1126 Austin Ave, Coquitlam, British Columbia, V3K3P5, CAN






