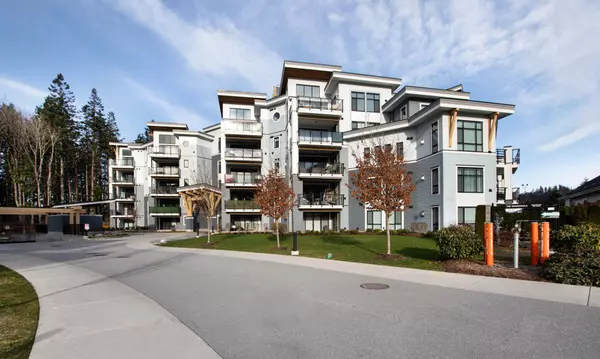$737,500
$799,900
7.8%For more information regarding the value of a property, please contact us for a free consultation.
2 Beds
3 Baths
1,284 SqFt
SOLD DATE : 04/08/2023
Key Details
Sold Price $737,500
Property Type Condo
Sub Type Apartment/Condo
Listing Status Sold
Purchase Type For Sale
Square Footage 1,284 sqft
Price per Sqft $574
Subdivision Garrison Crossing
MLS Listing ID R2755521
Sold Date 04/08/23
Style Corner Unit
Bedrooms 2
Full Baths 2
Half Baths 1
Maintenance Fees $332
Abv Grd Liv Area 1,284
Total Fin. Sqft 1284
Year Built 2019
Annual Tax Amount $2,784
Tax Year 2022
Property Description
Come and experience one of Chilliwack''s finest buildings - The Boardwalk at Rivers Edge! This exquisite condo boasts 2 bedrooms/2.5 bathrooms, & is situated mere steps away from the Vedder River, which is renowned for its exceptional fishing, as well as the rotary trail & parks. Beautiful open concept kitchen, complete with sleek black stainless steel appliances, subway tile backsplash, quartz countertops & chic under-cabinet lighting. The master bedroom has WIC & stunning en-suite with a spacious walk-in shower & a luxurious soaker tub. From the expansive balcony, you can take in the serene green space & mountain views.This unit also features a roomy laundry room, air conditioning, a showstopping stone fireplace, 1 underground parking stall & storage locker. Your new home awaits!
Location
Province BC
Community Garrison Crossing
Area Sardis
Building/Complex Name The Boardwalk @ River's Edge
Zoning CD-19
Rooms
Other Rooms Bedroom
Basement None
Kitchen 1
Separate Den/Office N
Interior
Interior Features Air Conditioning, ClthWsh/Dryr/Frdg/Stve/DW, Drapes/Window Coverings, Intercom
Heating Baseboard, Electric
Fireplaces Number 1
Fireplaces Type Gas - Natural
Heat Source Baseboard, Electric
Exterior
Exterior Feature Patio(s)
Parking Features Garage; Underground, Visitor Parking
Garage Spaces 1.0
Amenities Available Air Cond./Central, Elevator, Garden, In Suite Laundry, Storage
View Y/N Yes
View Mountains & Vedder River
Roof Type Asphalt,Torch-On
Total Parking Spaces 1
Building
Story 1
Sewer City/Municipal
Water City/Municipal
Locker Yes
Unit Floor 203
Structure Type Frame - Wood
Others
Restrictions Pets Allowed w/Rest.
Tax ID 030-854-814
Ownership Freehold Strata
Energy Description Baseboard,Electric
Read Less Info
Want to know what your home might be worth? Contact us for a FREE valuation!

Our team is ready to help you sell your home for the highest possible price ASAP

Bought with Century 21 Creekside Realty
"My job is to find and attract mastery-based agents to the office, protect the culture, and make sure everyone is happy! "
1126 Austin Ave, Coquitlam, British Columbia, V3K3P5, CAN






