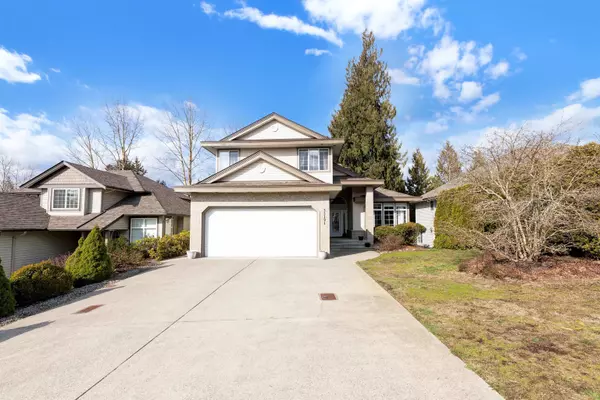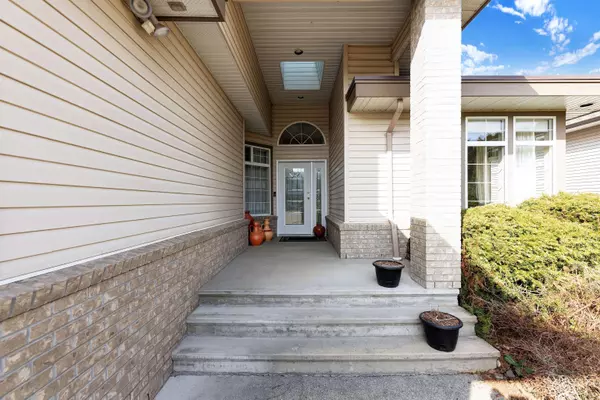$1,265,000
$1,299,900
2.7%For more information regarding the value of a property, please contact us for a free consultation.
6 Beds
5 Baths
4,051 SqFt
SOLD DATE : 03/29/2023
Key Details
Sold Price $1,265,000
Property Type Single Family Home
Sub Type House/Single Family
Listing Status Sold
Purchase Type For Sale
Square Footage 4,051 sqft
Price per Sqft $312
Subdivision Abbotsford East
MLS Listing ID R2760596
Sold Date 03/29/23
Style 2 Storey w/Bsmt.
Bedrooms 6
Full Baths 2
Half Baths 3
Abv Grd Liv Area 1,418
Total Fin. Sqft 4051
Year Built 1999
Annual Tax Amount $4,746
Tax Year 2022
Lot Size 6,380 Sqft
Acres 0.15
Property Description
A quality built home located on a Cul-de-sac in the most desirable Sandy Hill area. The living/dining room boasts a tall vaulted ceiling & open loft landing with a beautifully curved staircase. 4 Bedrooms upstairs with the primary bedroom sporting a jacuzzi tub. Four gas fireplaces throughout the home create the perfect atmosphere for warmth and relaxation. This well maintained home is enhanced by a large groomed yard with seasonal flowers all year and Cedar Springs Trail! An added attraction is a giant built-in trampoline, a perfect activity for all. Roof is 2 years old, Furnace and Boiler 4 years old. Bright basement with 2 separate entries great for a suite or Home Business (Hair Salon/Massage). All levels of schools within walking distance.
Location
Province BC
Community Abbotsford East
Area Abbotsford
Zoning RES
Rooms
Other Rooms Foyer
Basement Fully Finished, Separate Entry
Kitchen 2
Separate Den/Office Y
Interior
Interior Features ClthWsh/Dryr/Frdg/Stve/DW, Garage Door Opener, Microwave, Pantry, Vacuum - Built In
Heating Electric, Forced Air, Natural Gas
Fireplaces Number 4
Fireplaces Type Natural Gas
Heat Source Electric, Forced Air, Natural Gas
Exterior
Exterior Feature Balcny(s) Patio(s) Dck(s), Fenced Yard
Parking Features Garage; Double
Garage Spaces 2.0
Garage Description 20'4x22'7
Amenities Available Garden, Playground
View Y/N Yes
View North View
Roof Type Asphalt
Lot Frontage 58.8
Lot Depth 108.5
Total Parking Spaces 4
Building
Story 3
Sewer City/Municipal
Water City/Municipal
Structure Type Brick,Frame - Wood
Others
Tax ID 023-873-493
Ownership Freehold NonStrata
Energy Description Electric,Forced Air,Natural Gas
Read Less Info
Want to know what your home might be worth? Contact us for a FREE valuation!

Our team is ready to help you sell your home for the highest possible price ASAP

Bought with Homelife Benchmark Realty Corp.

"My job is to find and attract mastery-based agents to the office, protect the culture, and make sure everyone is happy! "
1126 Austin Ave, Coquitlam, British Columbia, V3K3P5, CAN






