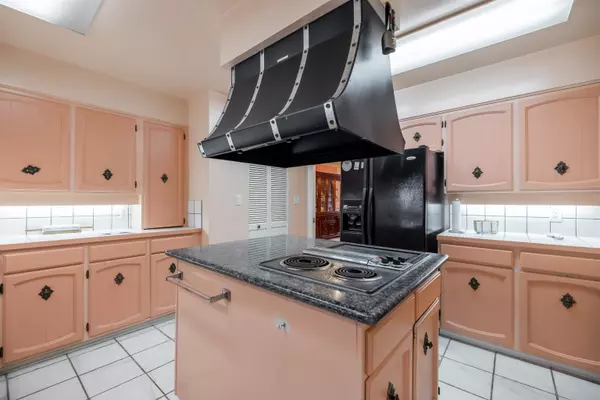$2,325,000
$2,399,000
3.1%For more information regarding the value of a property, please contact us for a free consultation.
6 Beds
4 Baths
4,706 SqFt
SOLD DATE : 12/24/2022
Key Details
Sold Price $2,325,000
Property Type Single Family Home
Sub Type House with Acreage
Listing Status Sold
Purchase Type For Sale
Square Footage 4,706 sqft
Price per Sqft $494
Subdivision Salmon River
MLS Listing ID R2743064
Sold Date 12/24/22
Style 2 Storey,Rancher/Bungalow
Bedrooms 6
Full Baths 3
Half Baths 1
Abv Grd Liv Area 3,413
Total Fin. Sqft 4706
Year Built 1974
Annual Tax Amount $7,253
Tax Year 2022
Lot Size 4.870 Acres
Acres 4.87
Property Description
Salmon River 4.87 Acre rectangular property with TWO legal homes. Main house is a sprawling 4,700sqft two story home with master on main, 6 bedrooms and 4 bathrooms. Traditional floor plan with large rooms and tons of potential to update and modernize. Legal secondary home is a 2bdrm rancher. Detached 24x30 double car garage plus double garage on the main house. Inground pool is perfect for entertaining and the property features incredible mountain views. Cleared and flat land. Conveniently located close to HWY 1 access and Langley City. This is the perfect family compound, or for someone looking for some rental income. Great visibility for a home based business and located near multi million dollar estates.
Location
Province BC
Community Salmon River
Area Langley
Zoning RU-3
Rooms
Other Rooms Utility
Basement None
Kitchen 1
Separate Den/Office Y
Interior
Interior Features ClthWsh/Dryr/Frdg/Stve/DW, Swimming Pool Equip.
Heating Baseboard, Hot Water, Natural Gas
Fireplaces Number 2
Fireplaces Type Natural Gas
Heat Source Baseboard, Hot Water, Natural Gas
Exterior
Exterior Feature Patio(s) & Deck(s)
Parking Features DetachedGrge/Carport, Garage; Double, RV Parking Avail.
Garage Spaces 4.0
Amenities Available Pool; Outdoor, Workshop Detached
View Y/N Yes
View Mountains and Golden Ears
Roof Type Wood
Lot Frontage 330.0
Total Parking Spaces 4
Building
Story 2
Sewer Septic
Water Well - Drilled
Structure Type Frame - Wood
Others
Tax ID 006-568-530
Ownership Freehold NonStrata
Energy Description Baseboard,Hot Water,Natural Gas
Read Less Info
Want to know what your home might be worth? Contact us for a FREE valuation!

Our team is ready to help you sell your home for the highest possible price ASAP

Bought with Royal LePage - Wolstencroft
"My job is to find and attract mastery-based agents to the office, protect the culture, and make sure everyone is happy! "
1126 Austin Ave, Coquitlam, British Columbia, V3K3P5, CAN






