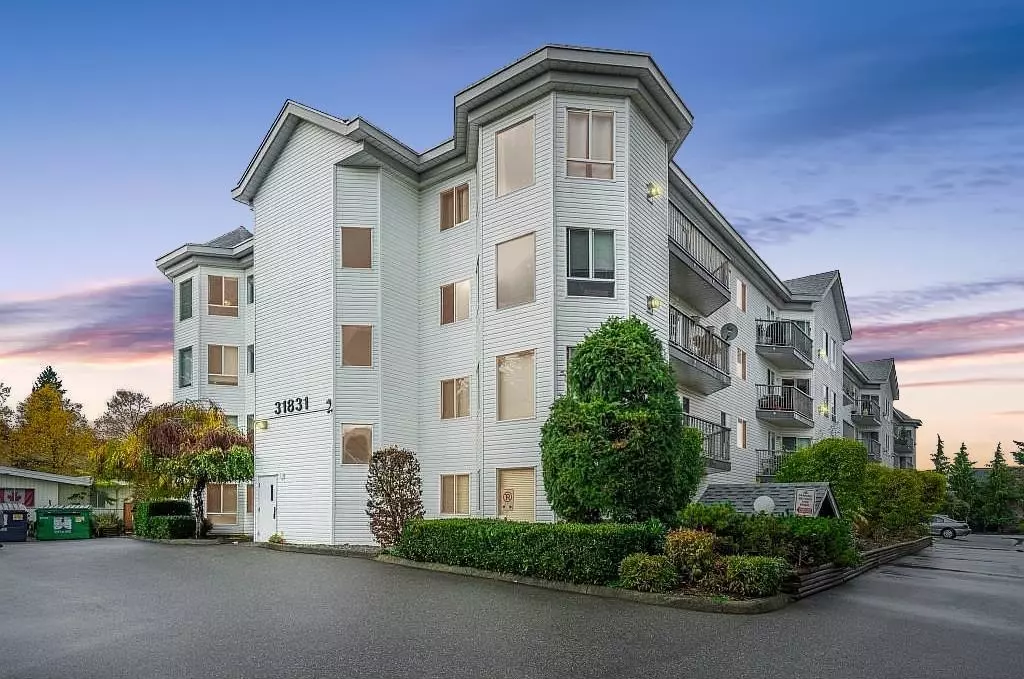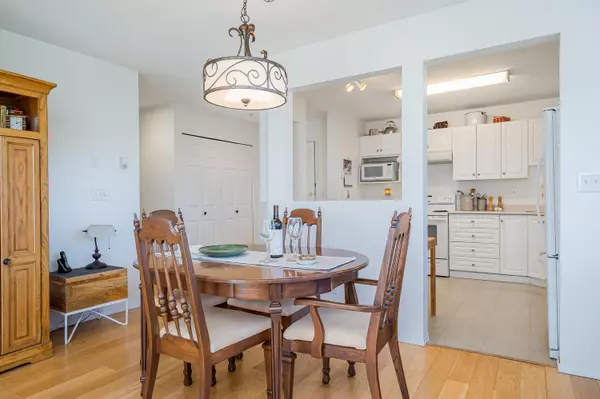$427,250
$425,000
0.5%For more information regarding the value of a property, please contact us for a free consultation.
2 Beds
2 Baths
1,075 SqFt
SOLD DATE : 04/04/2023
Key Details
Sold Price $427,250
Property Type Condo
Sub Type Apartment/Condo
Listing Status Sold
Purchase Type For Sale
Square Footage 1,075 sqft
Price per Sqft $397
Subdivision Abbotsford West
MLS Listing ID R2762474
Sold Date 04/04/23
Style Corner Unit,Penthouse
Bedrooms 2
Full Baths 2
Maintenance Fees $418
Abv Grd Liv Area 1,075
Total Fin. Sqft 1075
Rental Info 100
Year Built 1994
Annual Tax Amount $1,361
Tax Year 2022
Property Description
West Point Villa • Ideal location with easy commute, great schools & rec facilities • Walk to shops, schools, Fish Trap Creek, 7 Oaks Mall • Minutes from High Street, Mill Lake • Panoramic view of Golden Ears • Quiet, cool side of bldg. • Large light, bright top floor corner unit • ensuite bath & walk in closet. • Separate laundry with ample storage + spot for freezer • Recent Updates & Upgrades • engineered hardwd & tile floors, LED lights & bath fixtures, window blinds, kitchen appliances • Fresh Paint & heritage trim throughout • Money saving energy efficient gas fireplace & vinyl windows • Well maintained & run bldg with reasonable strata fees • Secure & safe UG park + storage locker • Investor, family & pet friendly • Clean & well maintained with little to do but move in & enjoy.
Location
Province BC
Community Abbotsford West
Area Abbotsford
Building/Complex Name West Point Villa
Zoning RML
Rooms
Other Rooms Bedroom
Basement None
Kitchen 1
Separate Den/Office N
Interior
Interior Features ClthWsh/Dryr/Frdg/Stve/DW, Drapes/Window Coverings, Refrigerator, Smoke Alarm, Sprinkler - Fire, Stove, Windows - Thermo
Heating Baseboard, Electric, Natural Gas
Fireplaces Number 1
Fireplaces Type Gas - Natural
Heat Source Baseboard, Electric, Natural Gas
Exterior
Exterior Feature Balcony(s)
Parking Features Add. Parking Avail., Garage; Underground, Visitor Parking
Garage Spaces 1.0
Amenities Available Elevator, In Suite Laundry, Storage, Wheelchair Access
View Y/N Yes
View Golden Ears & North Shore Mtns
Roof Type Asphalt
Total Parking Spaces 1
Building
Faces Northeast
Story 1
Sewer City/Municipal
Water City/Municipal
Locker Yes
Unit Floor 412
Structure Type Frame - Wood
Others
Restrictions Pets Allowed w/Rest.,Rentals Allowed,Smoking Restrictions
Tax ID 018-604-749
Ownership Freehold Strata
Energy Description Baseboard,Electric,Natural Gas
Pets Allowed 1
Read Less Info
Want to know what your home might be worth? Contact us for a FREE valuation!

Our team is ready to help you sell your home for the highest possible price ASAP

Bought with Macdonald Realty (Langley)

"My job is to find and attract mastery-based agents to the office, protect the culture, and make sure everyone is happy! "
1126 Austin Ave, Coquitlam, British Columbia, V3K3P5, CAN






